Walnut Cottage
Program: Residential Refurbishment
Location: Great Shelford, Cambridge
Area: 1,500 ft2
Status: Completed, 2021
Client: Confidential
Builder: Gabor Romsics
Photo Credit: David Valinsky
Partner in Charge: Darius Woo
Walnut Cottage is a thoughtful residential refurbishment located in Cambridge, UK. Originally constructed in the 1950s, the cottage presented a series of challenges typical of its era: a compartmentalized floor plan with narrow corridors, limited natural light, and a lack of visual connectivity between living spaces. These issues resulted in an environment that felt disconnected and difficult to navigate, falling short of the needs of contemporary living.

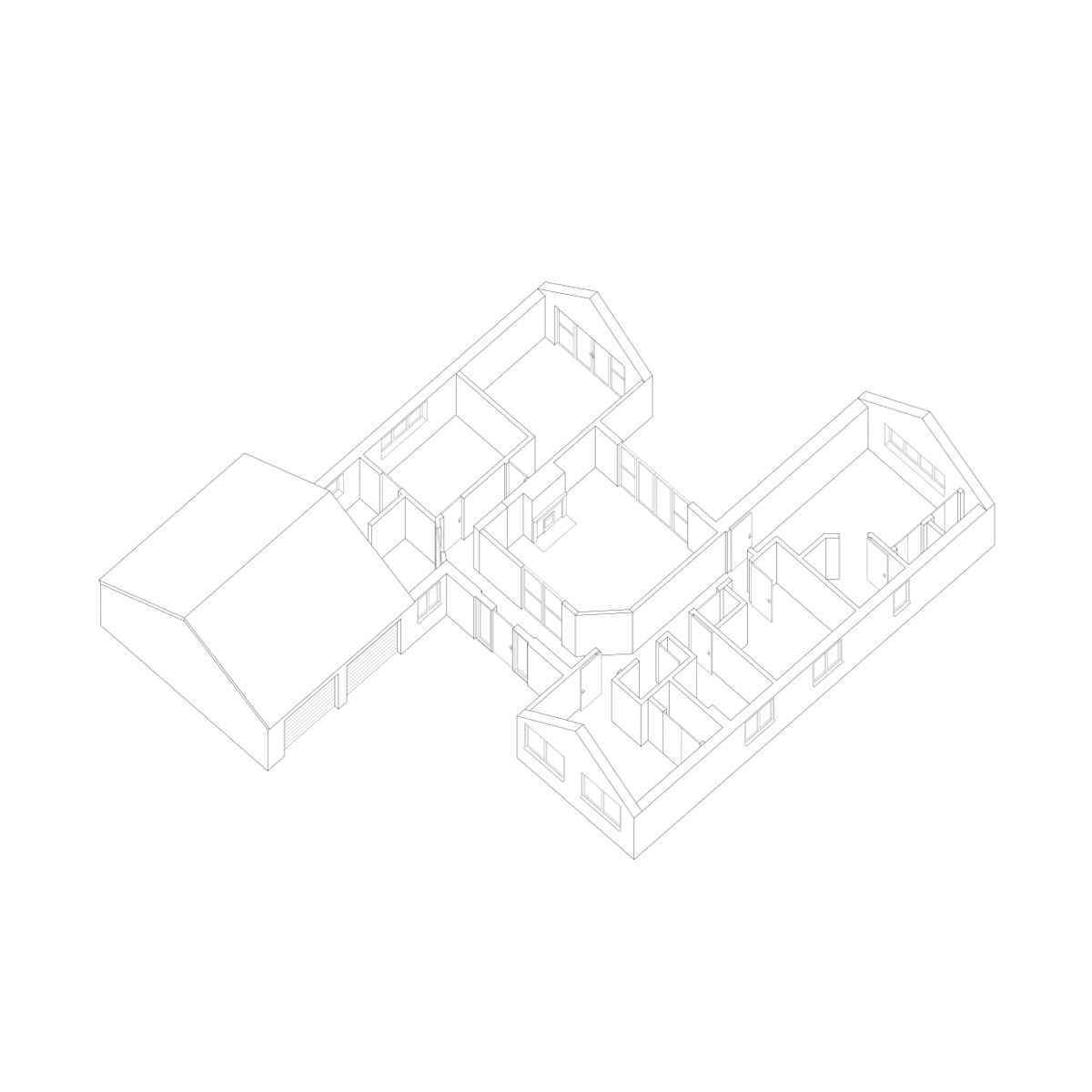

Kasawoo
was approached to reimagine the property, with a clear brief to deliver a home
that was flexible, welcoming, and bright, while remaining sensitive to the
cottage’s original character. Guided by the practice’s agenda of designing
lightly and gently, Kasawoo prioritized interventions that would have a
profound spatial and experiential impact with minimal structural disruption.
This careful, considered approach is central to Kasawoo’s ethos: to make places
that are attuned to their context and heritage, while leaving a gentle
footprint on both the built fabric and the environment.
The
project began with a rigorous analysis of the existing layout. Kasawoo’s team
explored how subtle shifts—rather than wholesale demolition—could unlock new
relationships between spaces. By strategically opening one interior wall and
closing another, the design team was able to radically transform the internal
flow of the cottage. The dark, labyrinthine corridors were replaced by a
welcoming vestibule, and the living room was repositioned as the heart of the
home, fostering a sense of openness and connection. This approach allowed for a
dramatic change in the way the spaces related to one another, without the need
for extensive or invasive construction.


In
line with Kasawoo’s commitment to designing lightly, every intervention was
carefully measured for its necessity and impact. The existing garage was
identified as a valuable asset, offering potential for future growth and
adaptability without encroaching on the garden or altering the building’s
external silhouette. Through thoughtful space planning, targeted interventions,
and the sensitive use of color, the relationships between the living room,
kitchen, and entrance were completely redefined. A restrained material palette
was selected to enhance natural light and create a sense of calm continuity
throughout the home.
Kasawoo’s
gentle approach also extended to the selection of finishes and detailing. Where
possible, original features of the cottage were retained and restored, reducing
waste and preserving the building’s intrinsic character. New elements were
introduced with a light touch, ensuring that the contemporary enhancements felt
at home within the existing structure.
The result is a home that feels both new and familiar: brighter, more harmonious, and deeply attuned to the needs of its inhabitants. Walnut Cottage demonstrates how thoughtful, gentle design can breathe new life into existing buildings, creating spaces that are both respectful of the past and responsive to the present.
The result is a home that feels both new and familiar: brighter, more harmonious, and deeply attuned to the needs of its inhabitants. Walnut Cottage demonstrates how thoughtful, gentle design can breathe new life into existing buildings, creating spaces that are both respectful of the past and responsive to the present.

Original conditions:
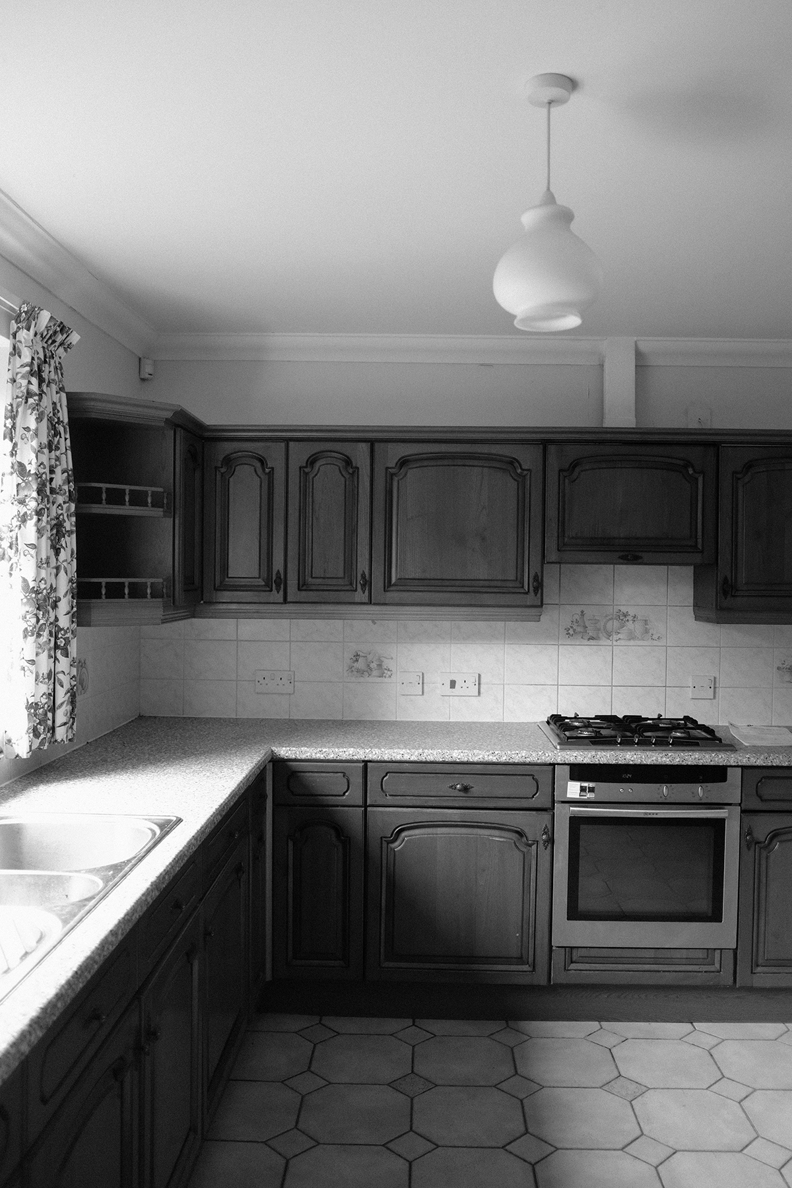
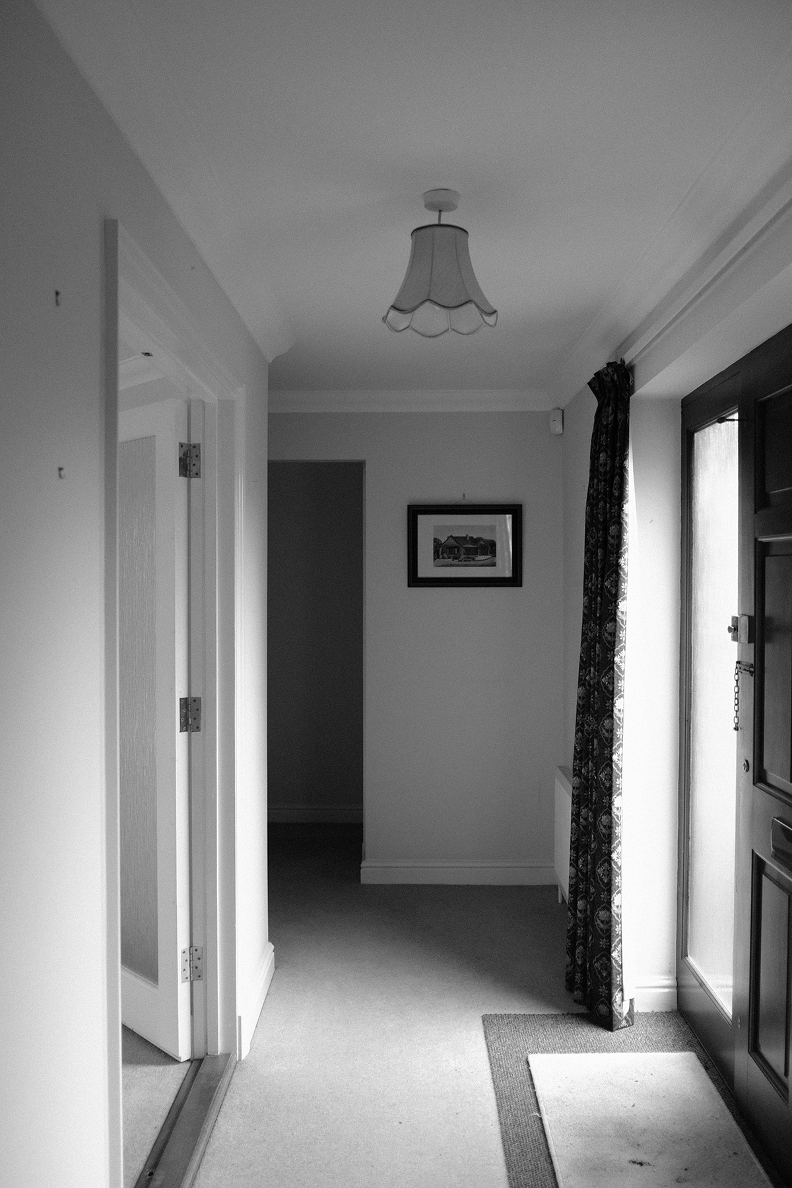
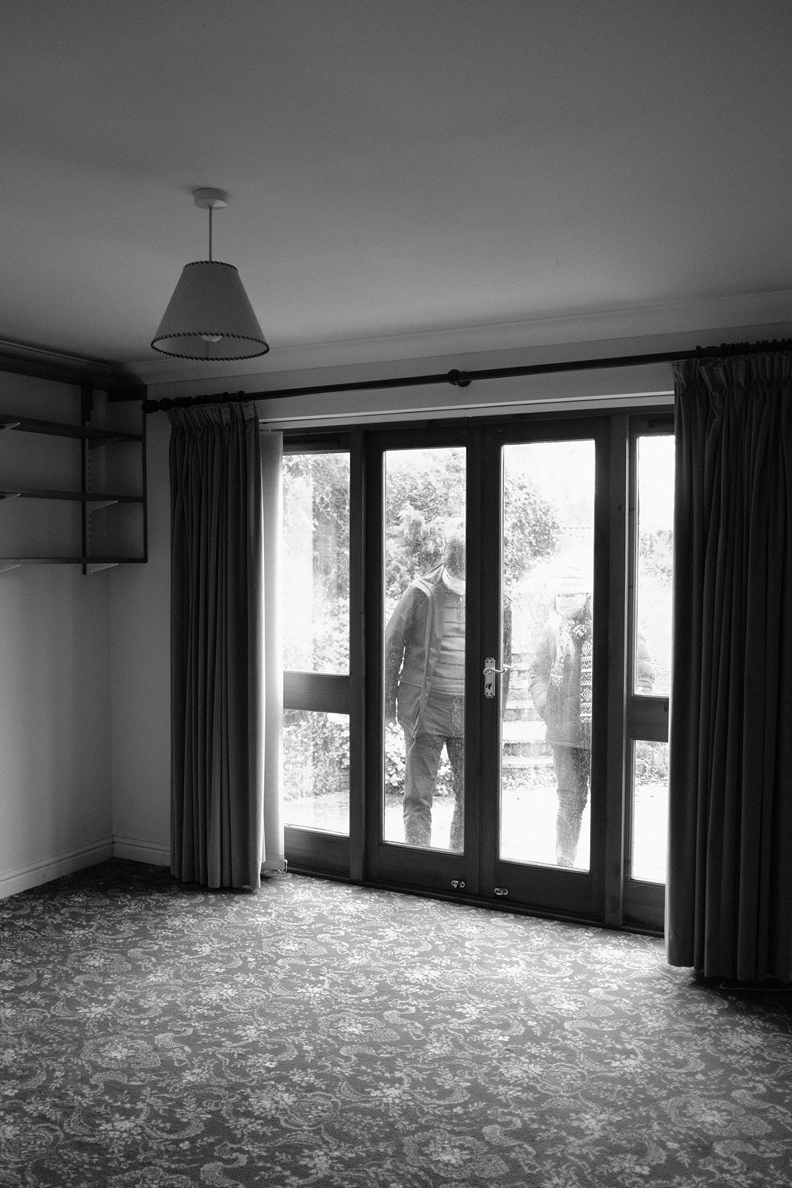
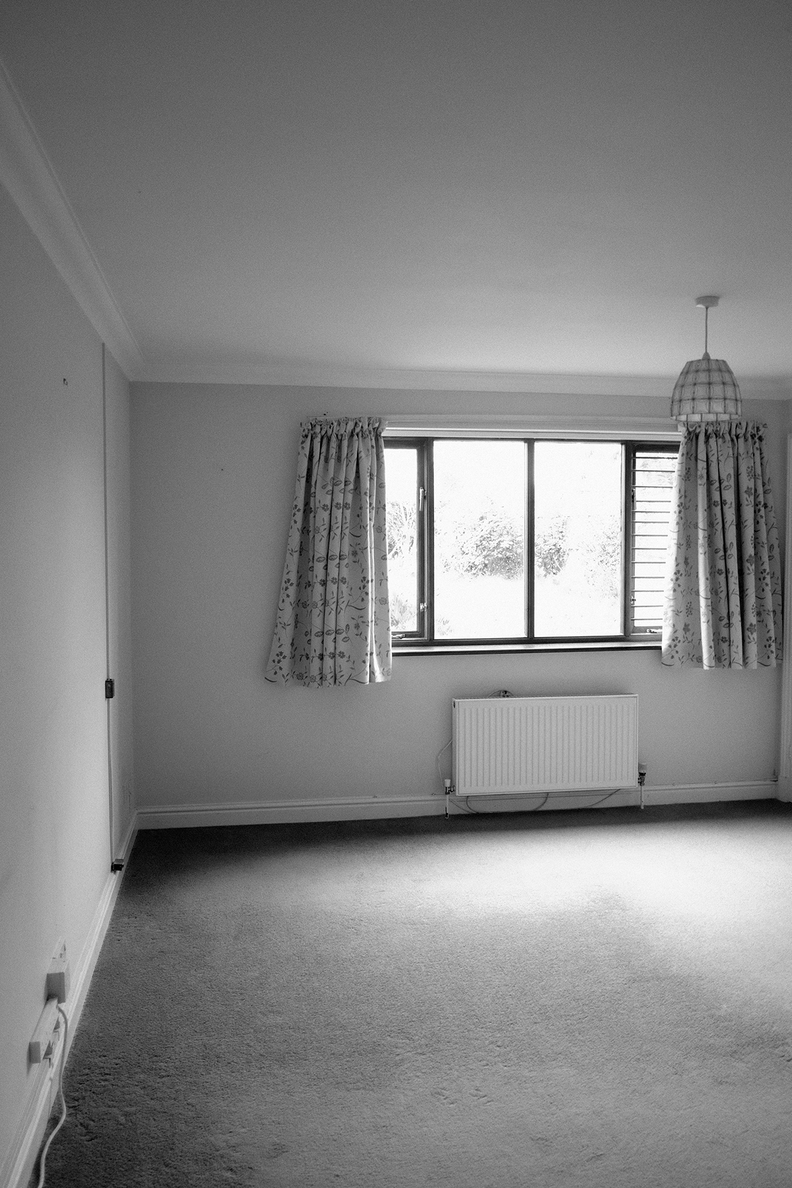
Other Works
