Two Tone House
Program: House Restoration
Location: Arbury, Cambridge
Area: 3,000 ft2
Status: Completed, 2025
Client: Confidential
Builder: Vicso Builders
Photo Credit: Ed Reeve
Partner in Charge: Yolande Wang
A young professional couple working alongside Kasawoo has transformed a neglected interwar property in Arbury, Cambridge into their ideal family home—playful, cozy, sociable, and energy efficient. With a love for patterns and natural materials, they envisioned a space that would grow with their young family while minimizing its environmental footprint.

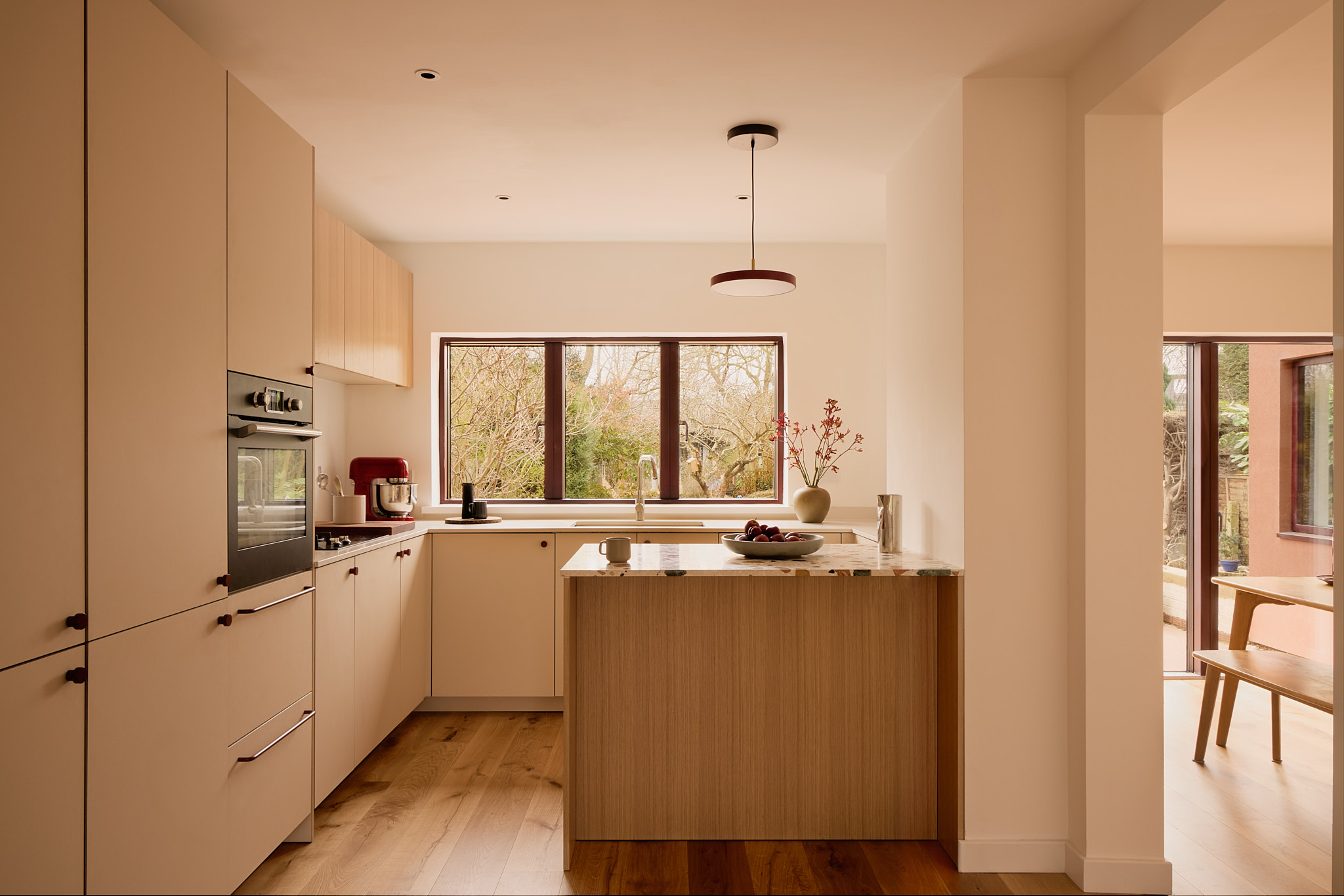
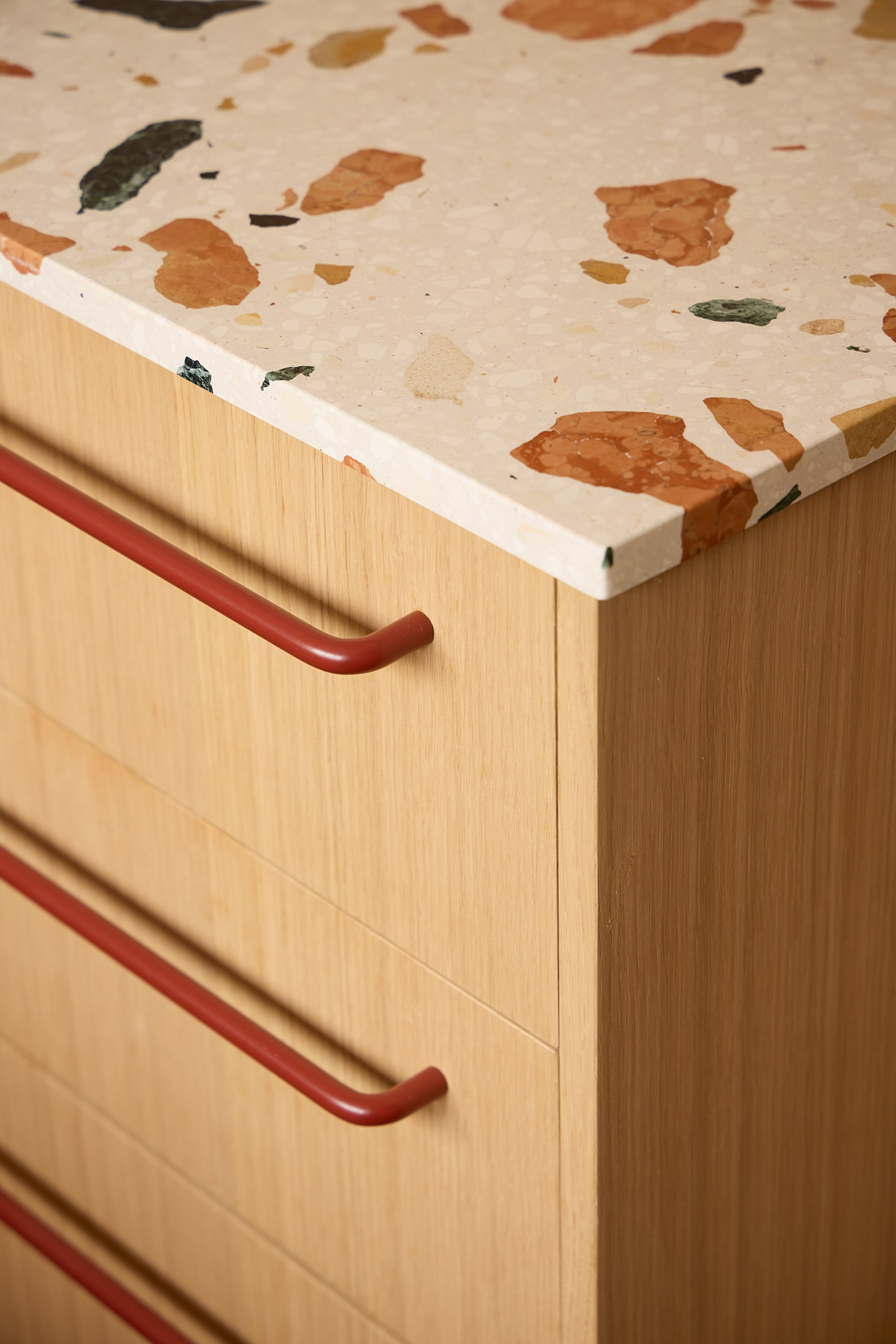
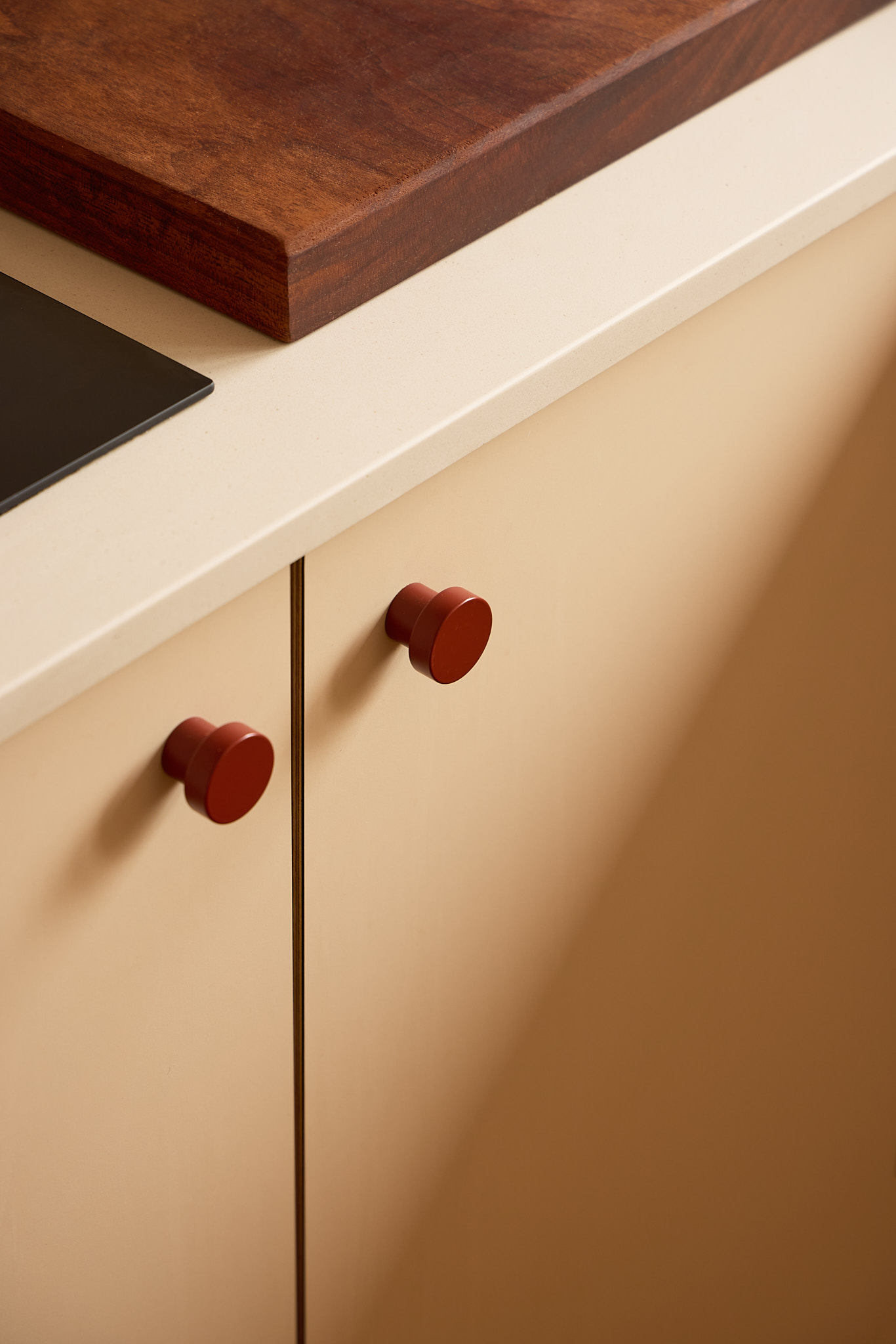

A key intervention was
the dramatic improvement of the home’s thermal performance through the
application of external insulation to the aging brick façade. The resulting
duo-tone design reflects both the building’s internal layout and its local
context. The terracotta red base, color-matched to the street’s vernacular red
clay bricks, grounds the home in its setting. Meanwhile, the white upper level
visually recedes into the sky, lightening the building’s overall massing. This
two-tone strategy also mirrors the internal function of the house: the more
active, social spaces on the ground floor are clad in terracotta red, while the
more private, restful areas above are finished in white. New triple-glazed
windows, simplified in form and painted a complementary burgundy red, add depth
to the composition and reinforce the color palette.


The team sought to
radically reimagine the home's spatial organization while minimizing structural
changes. Selective interventions on the ground floor enhanced connectivity
between previously disjointed rooms. A dated and thermally inefficient orangery
was removed, restoring the home’s original footprint and reconnecting the
interior to the lush rear garden. Existing knee walls and tiled flooring were
retained to create the feel of a semi-enclosed “outdoor room,” blurring the
threshold between inside and out. This move not only opened up the plan but
dramatically improved daylight penetration across the ground floor.
In the bathrooms, the
client was eager to experiment with patterned tiles, evoking memories of her
childhood in the South of France. Kasawoo sourced modern yet whimsical
terracotta tiles from Mandarin Stone, opting to alternate between patterned and
blank tiles to avoid overwhelming the spaces.


From the outset,
Kasawoo worked closely with the homeowners to craft a personal and cohesive
material scheme. The warm, earthy tones inside echo the exterior palette,
resulting in a harmonious and unified design language throughout.
Original conditions:
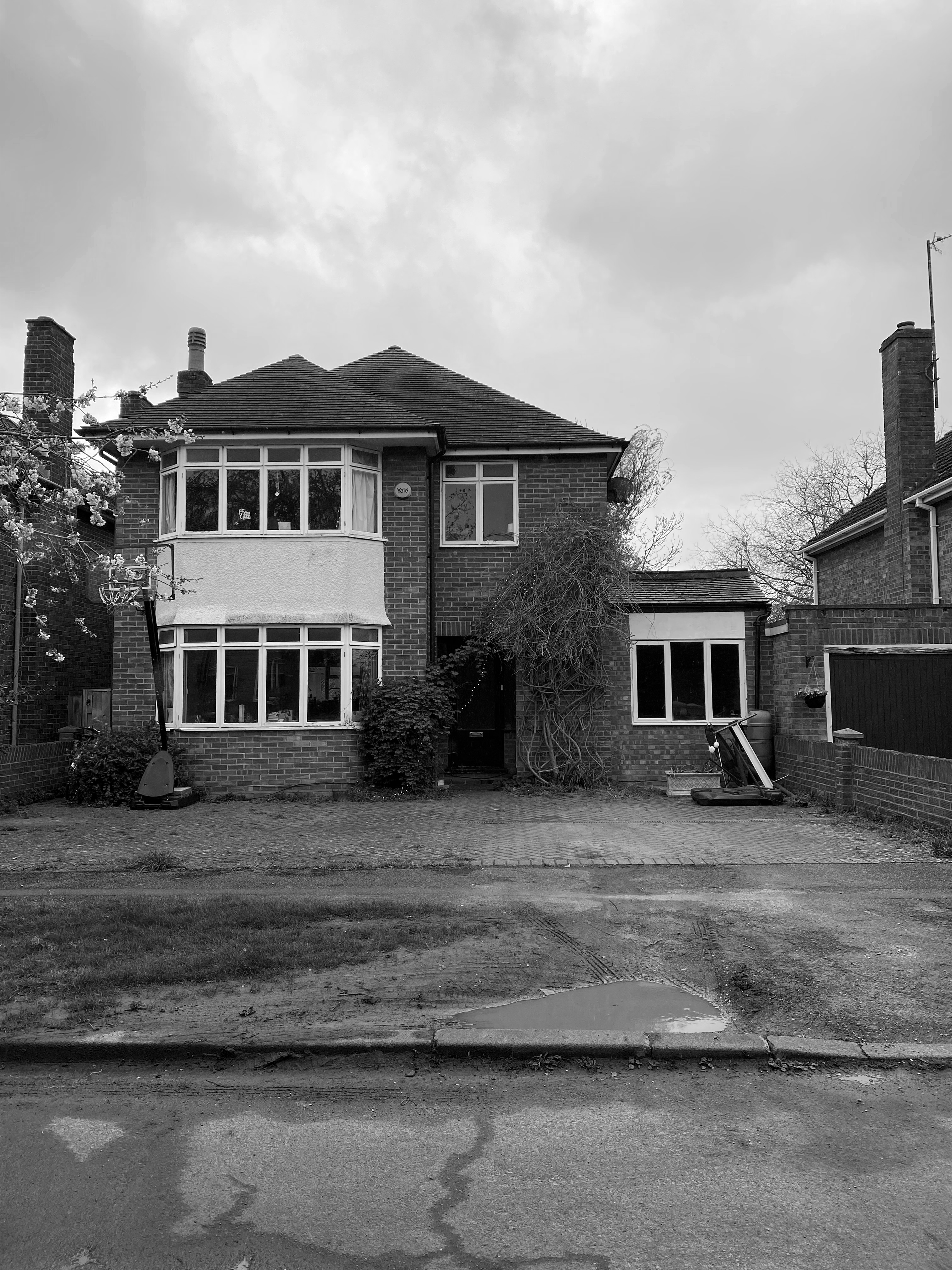
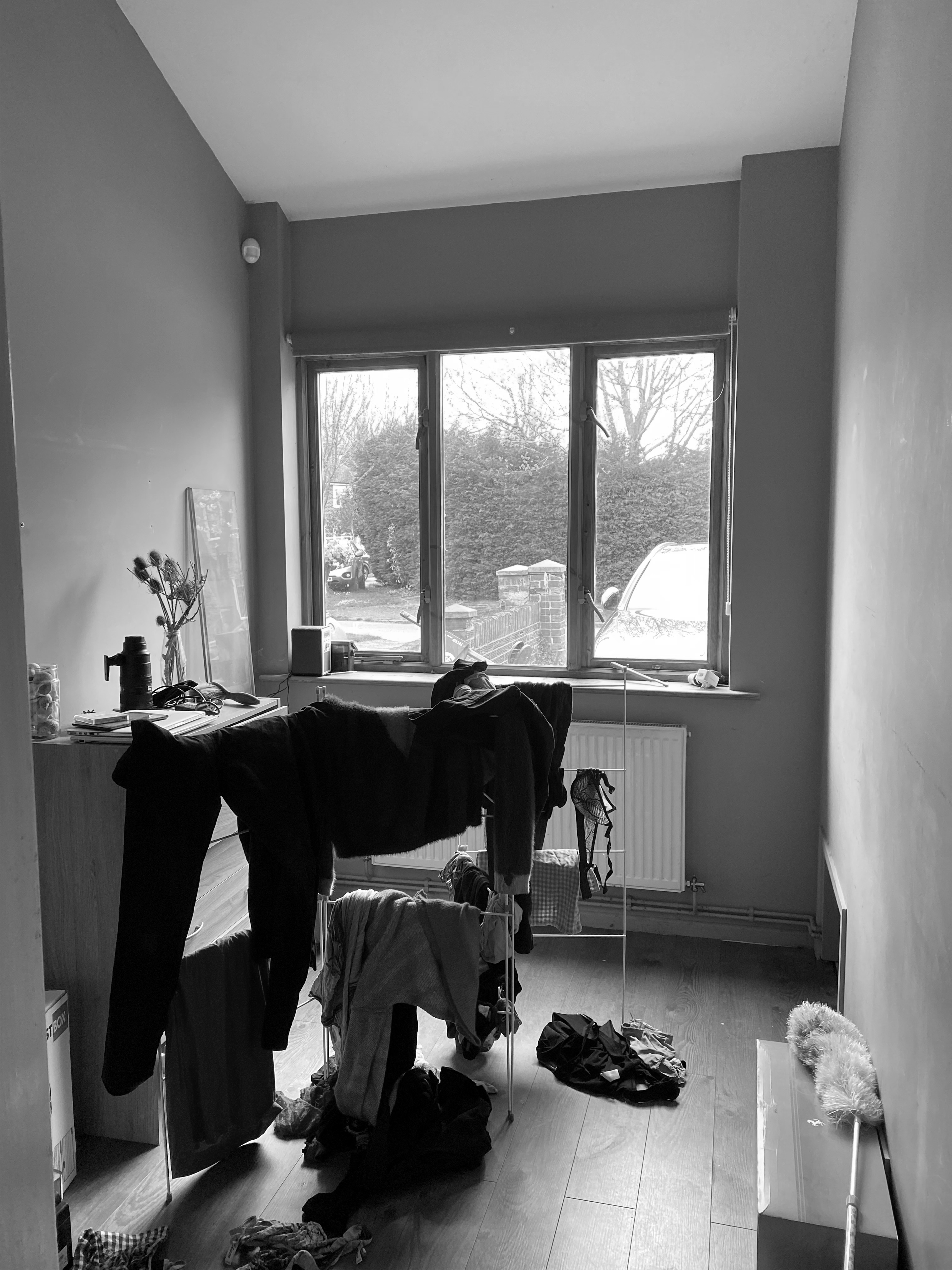

Other Works
