The Root
Program: Holiday Cabin
Location: Zante, Greece
Area: 18 m2
Status: Completed, 2025
Client: Kasawoo
Builder: Eco Tiny Homes, Tiny Home Greece
Photo Credit: Jim Stephenson
Partner in Charge: Katie Kasabalis, Darius Woo
The Root is a pre-fab holiday cabin situated on a small piece of ancestral farmland in the village of Vanato on the island of Zante, Greece. Looking to contrast the island's carbon-intensive concrete homes, we aspire to create a simple, low-carbon structure that sits lightly in its surroundings. By designing the building to be prefabricated off site, we were able to minimize construction time whilst ensuring the structure meets all our spatial and technical requirements.
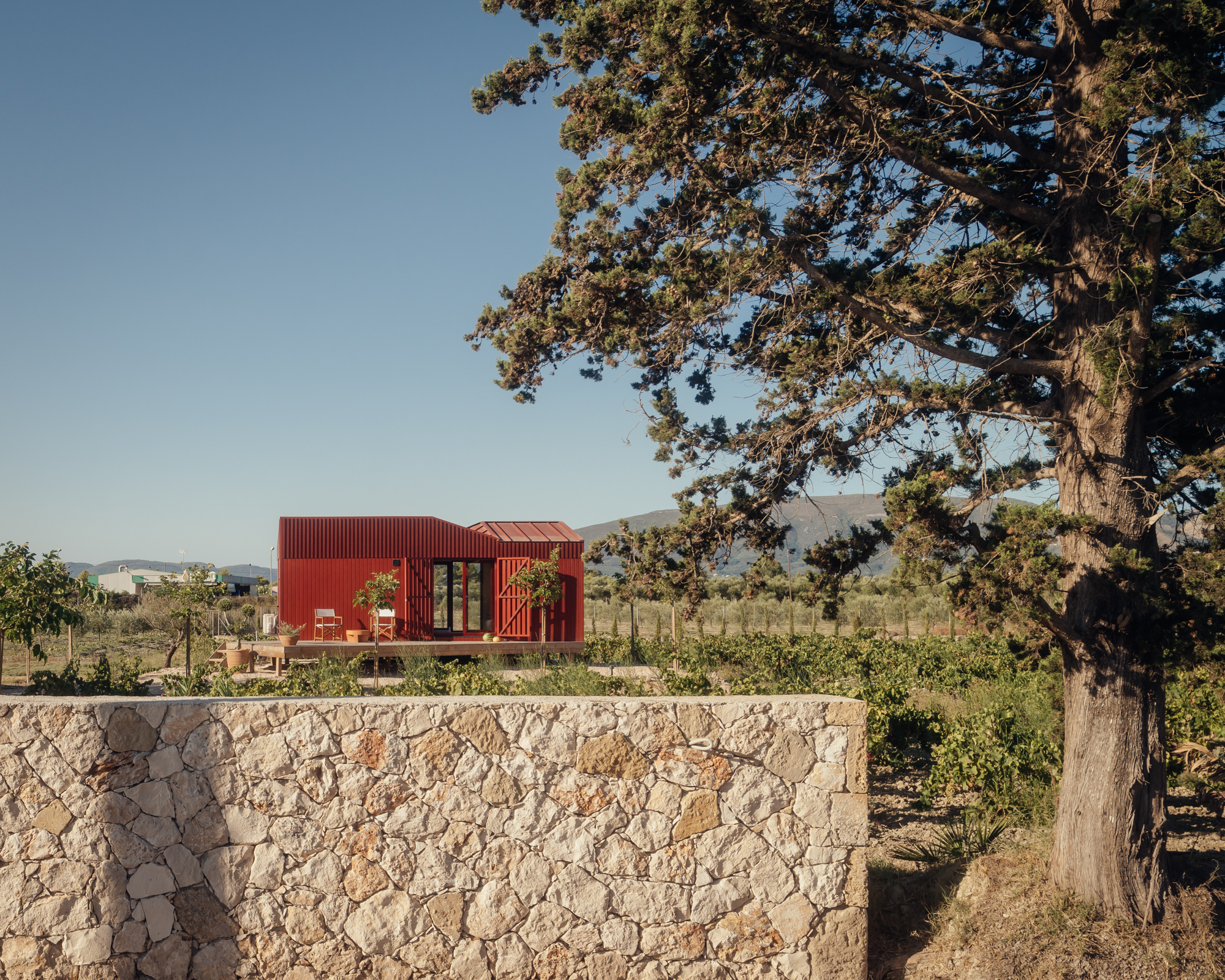
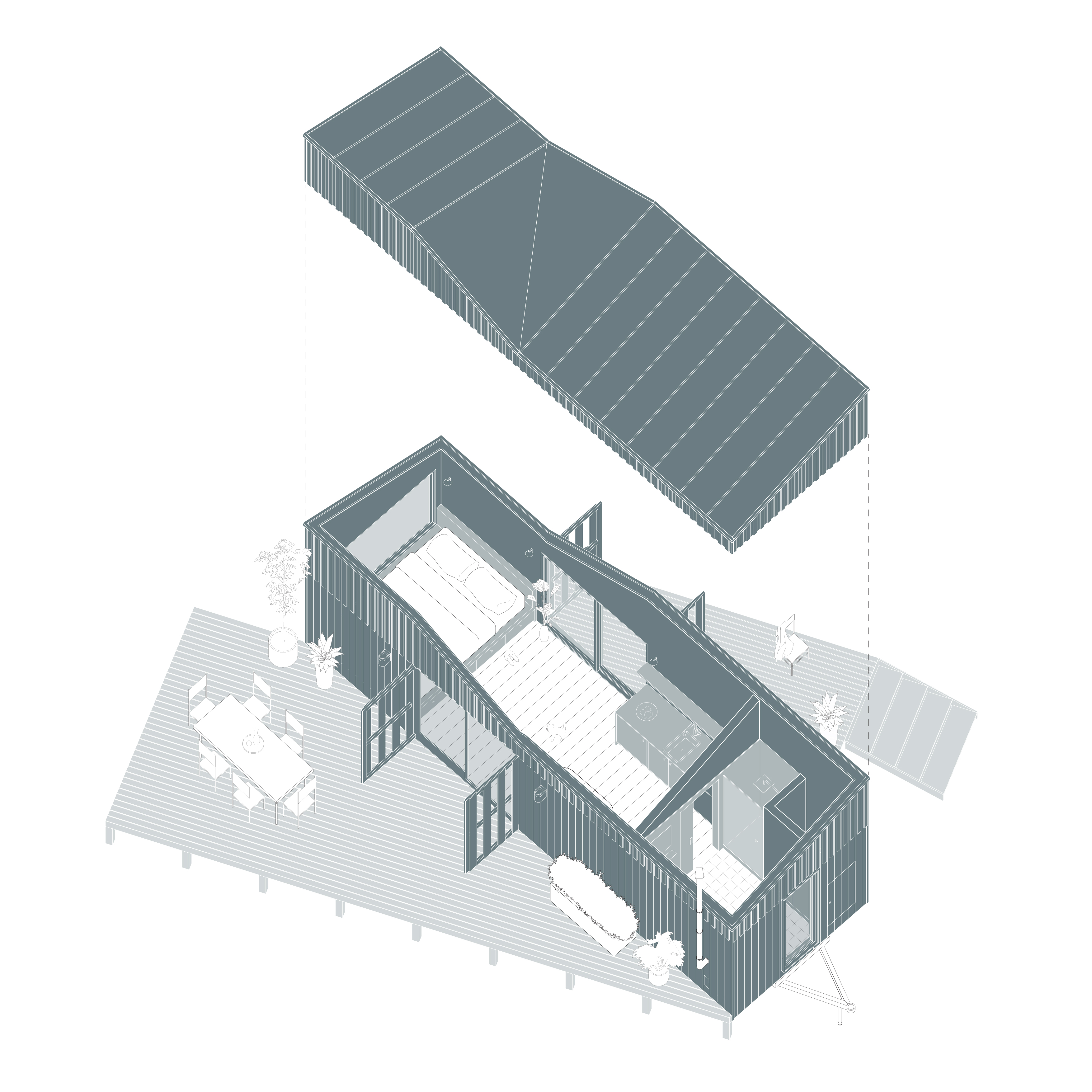
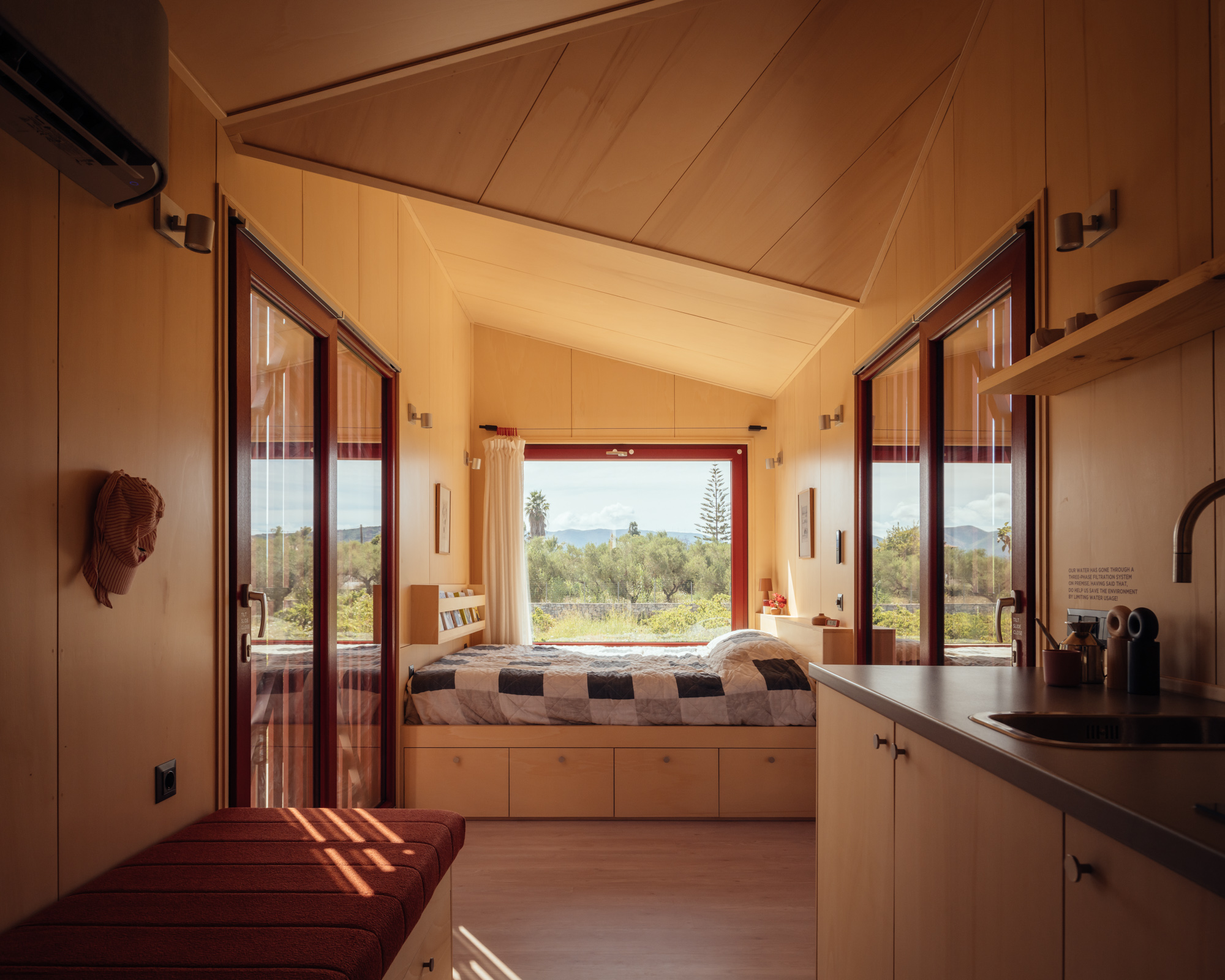
The
land has been in Katie’s family ownership for over a century but has been
vacant since the early 1950s. Her grandmother grew up in the property before
the war, and the house is still standing as a piece of relic to the past. To
this day, the property has an active vineyard where raisins are being produced.
We fought hard against common practices of demolishing and redeveloping the
derelict house. Instead, we proposed a compact cabin packed full with
sustainable features that sits lightly on the land, standing in stark contrast
to the historic house on site and drawing attention to the surrounding
expansive landscapes. The root is a place in which you live carefree and
unconfined, in direct contact with the landscape, surrounded by nature and bare
necessities.
At
just under 20 m2 of gross internal area, our design celebrates the beauty of
minimal living and aims to contribute towards contemporary debates around
low-carbon living. The orientation of the cabin and the location of openings have
all been carefully considered to maximize usability and passive design
principles. Two sets of sliding glass doors with large external shutters create
a dramatic visual corridor with views across the surrounding landscape.
Benefiting from these large openings, the cabin is flooded with light and lives
to the rhythm of the seasons. The bedroom and bathroom bookend the east and
west end with smaller secondary picture windows framing views. The twisted roof
line mimics the mountainous landscapes of Zante and creates an undulating
ceiling to accentuate the height of the interiors. The walls and ceilings are
lined with sustainably sourced plywood panels that enhance the natural
aesthetic. Wood is also used to create built-in furniture, which includes the
kitchen units, the bed, and benches with integrated storage. A deck built from
sustainably sourced timber extends the northern and southern edge to create a
welcoming entry and offer many possibilities to open the house to the
surroundings, sun, and air.
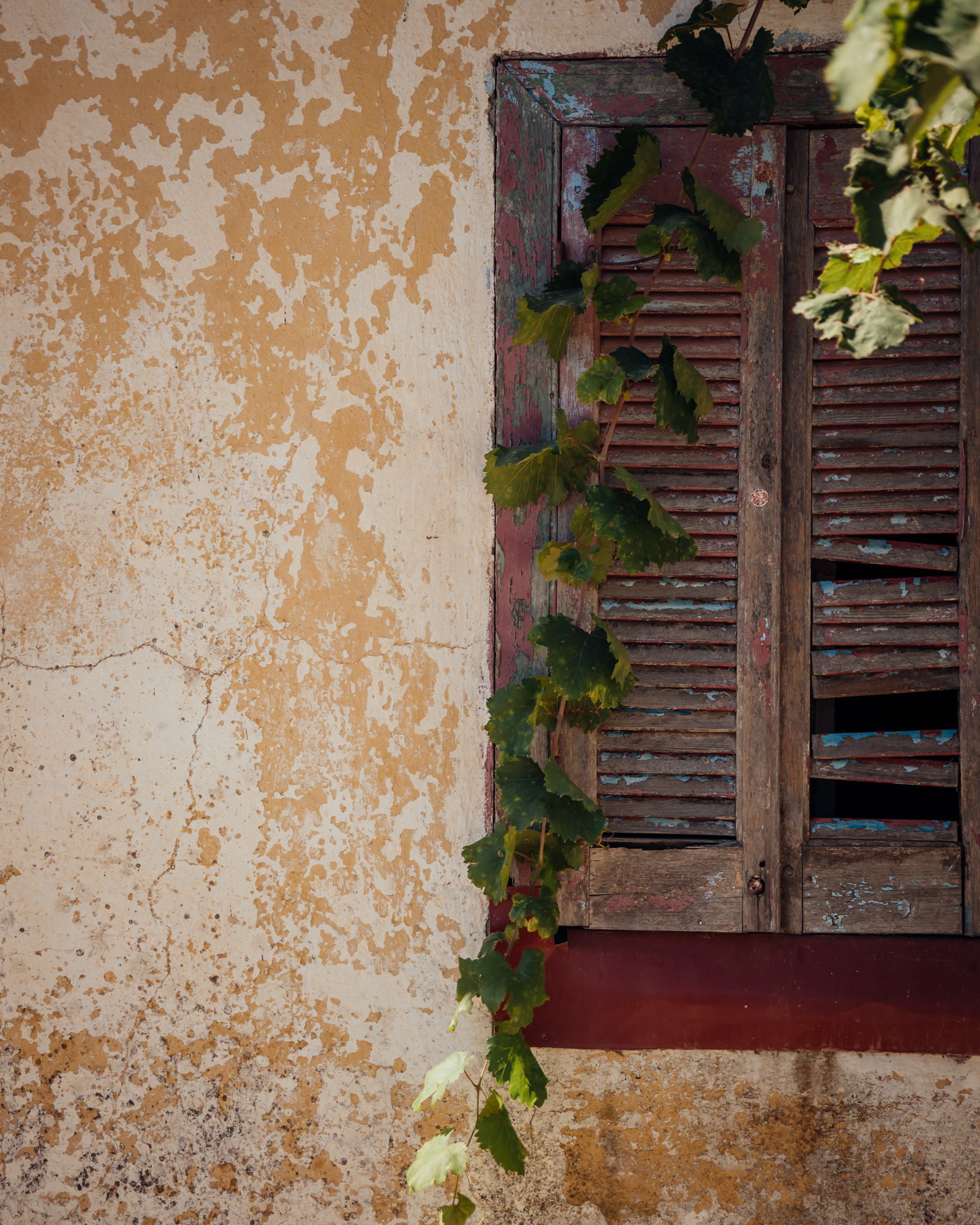
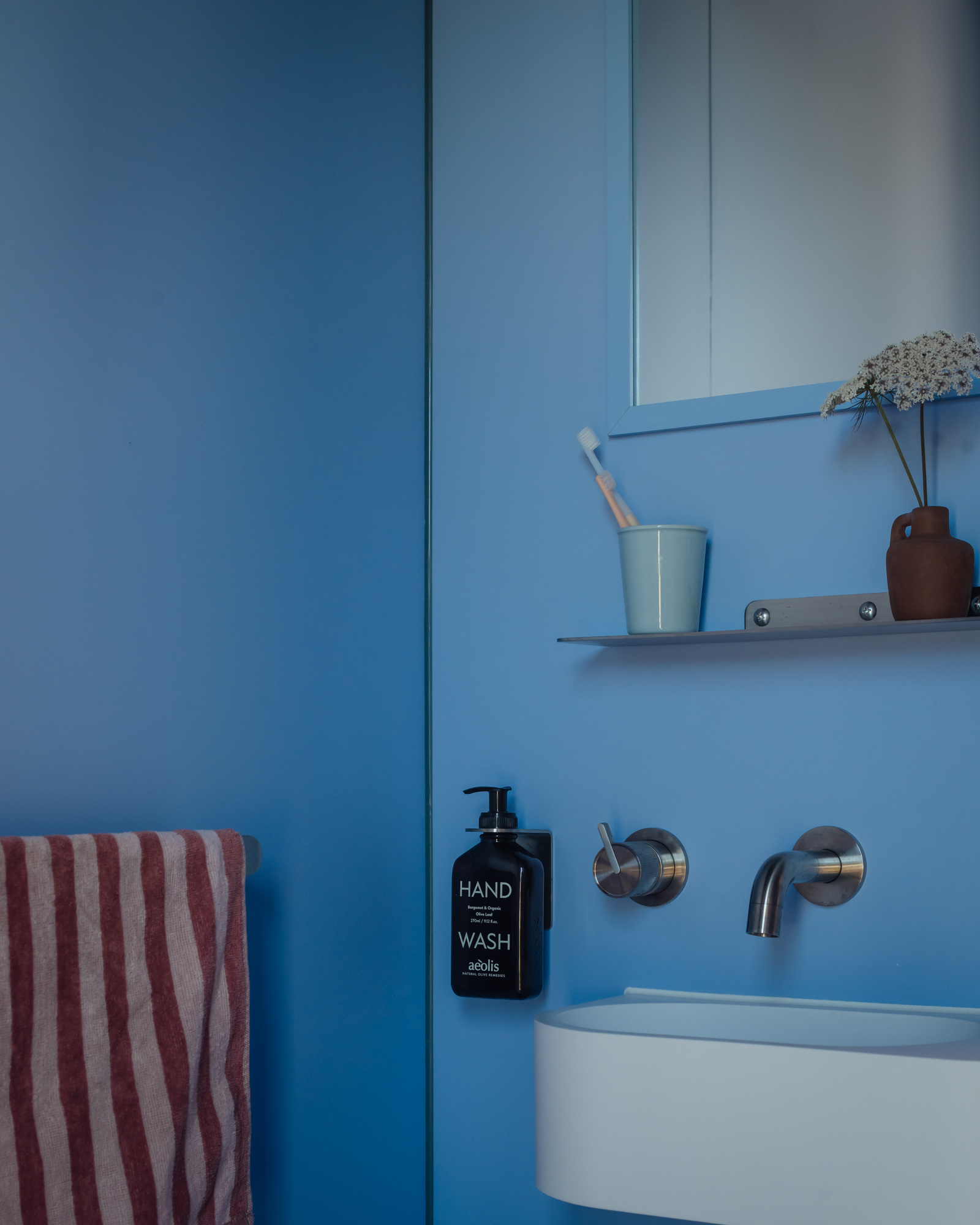

The
Root is designed and conceived for eco-minded tourists and cultural adventurers
to truly experience an ultra-local, low-carbon, off-the-grid,
back-to-the-basics living experience without the sacrifice of style and
comfort.
Original Conditions:
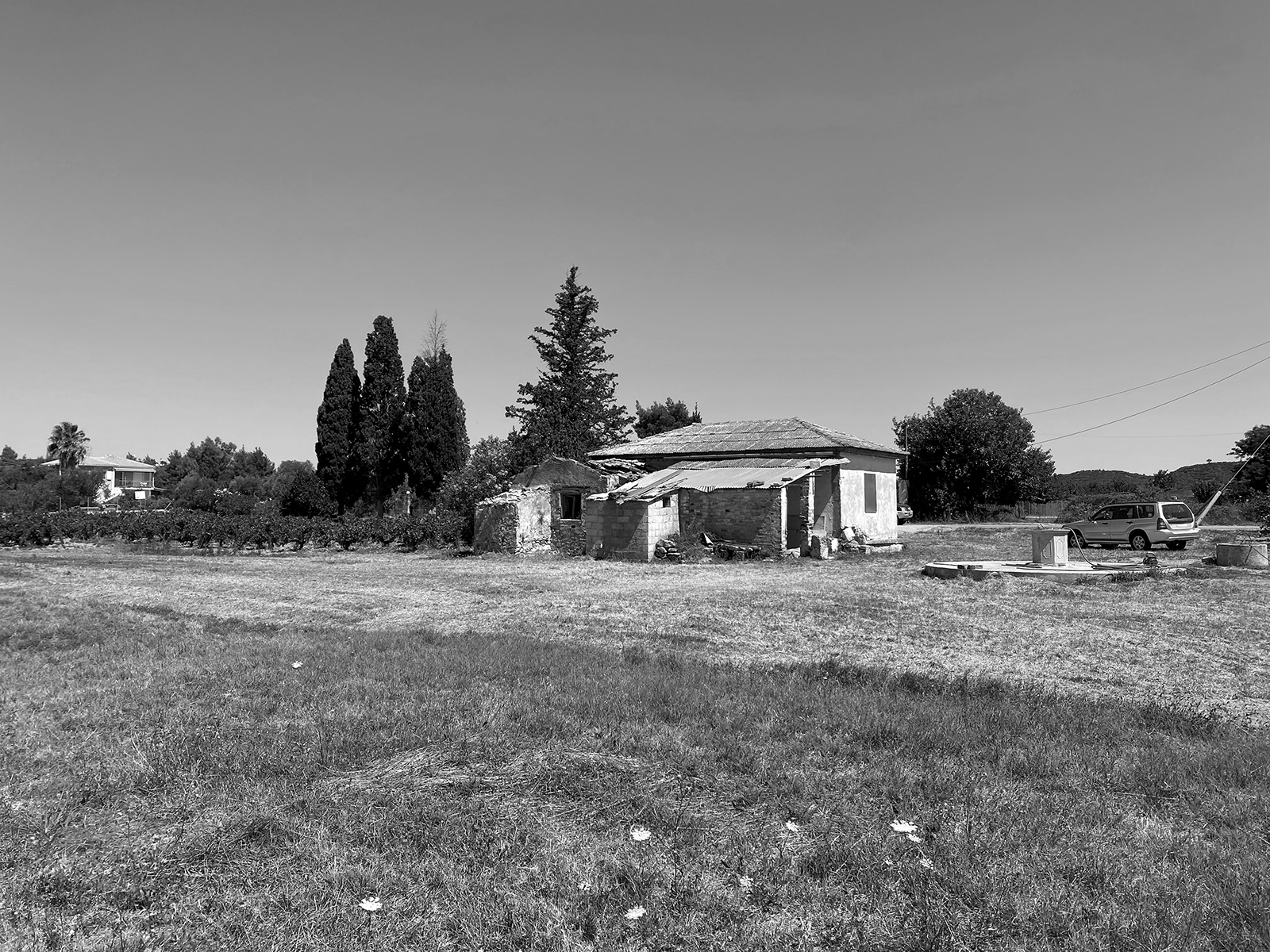

Other Works
