Loom Club
Program: Hospitality
Location: Islington, London
Area: 500 m2
Status: Completed, 2024
Client: Loom Club Islington Ltd.
Builder: Metcalf Comercial Decorators Ltd.
Photo Credit: Ed Reeve, David Vanlisky
Partner in Charge: Katie Kasabalis, Darius Woo
Loom Club is a new neighbourhood members club in Islington, London.

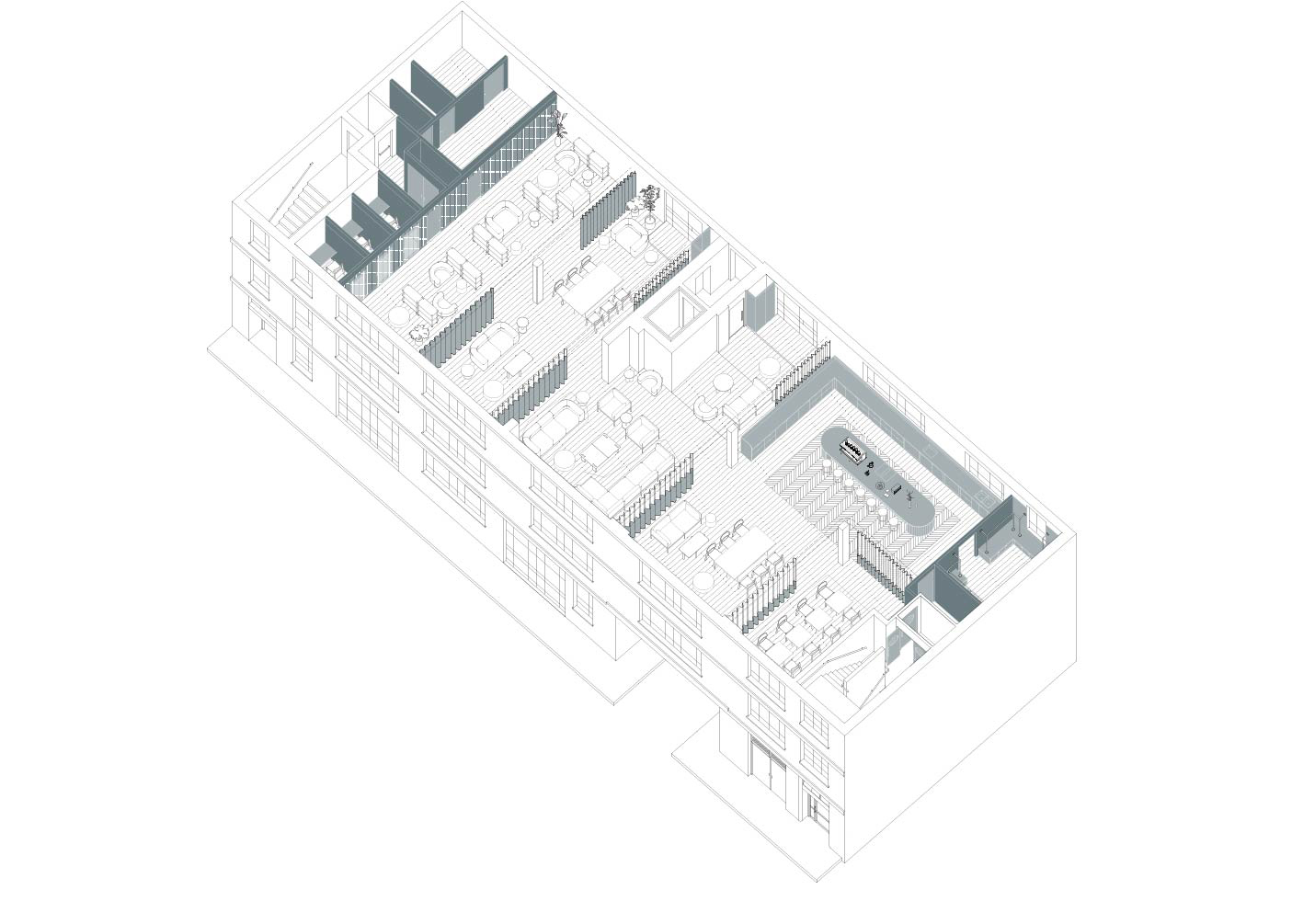
Loom Club, was created to address the sense of isolation
that many millennials face in today's fast-paced world. Despite living in an
era of hyperconnectivity, people often feel more disconnected from their
neighbours than ever before. Established by two Londoners looking to combat
this issue, Loom Club aims to provide a variety of spaces under a single roof
and all within walking distance from the homes of its members.
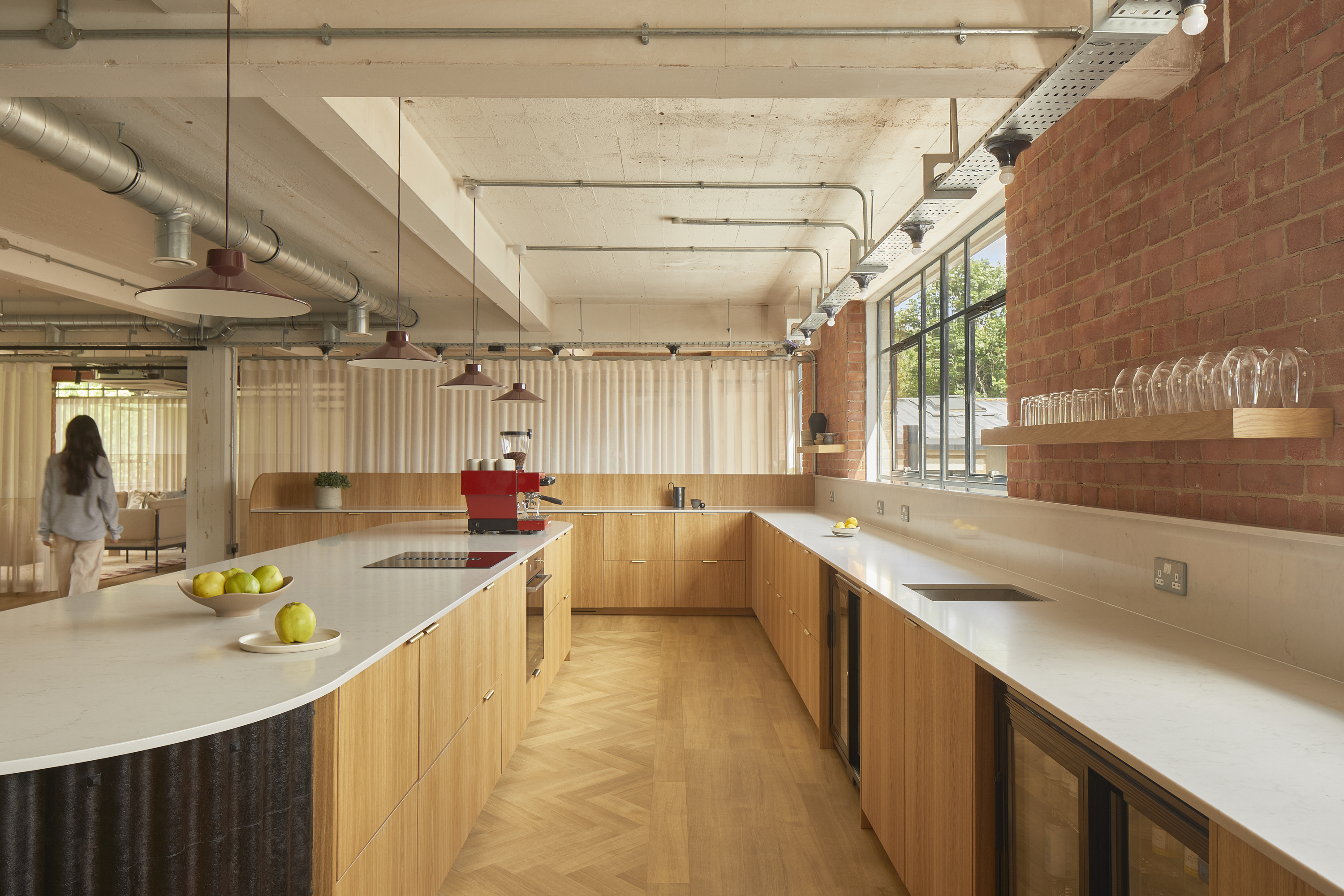
Their first site is located within an Art Deco style,
industrial building home to a range of creatives including architects, chefs,
dancers, designers, and shoe-makers. Featuring a social, fitness and coworking
hub spread across two floors, the space is designed to encourage chance encounters
among members and to promote the well-being of the user community. We were enlisted to execute the architectural and interior
design scope of the project as well as design the wayfinding for the space. The
brief was to design a flexible environment that could serve different purposes
throughout the day and evening, with features that encourage interaction and
adaptability.

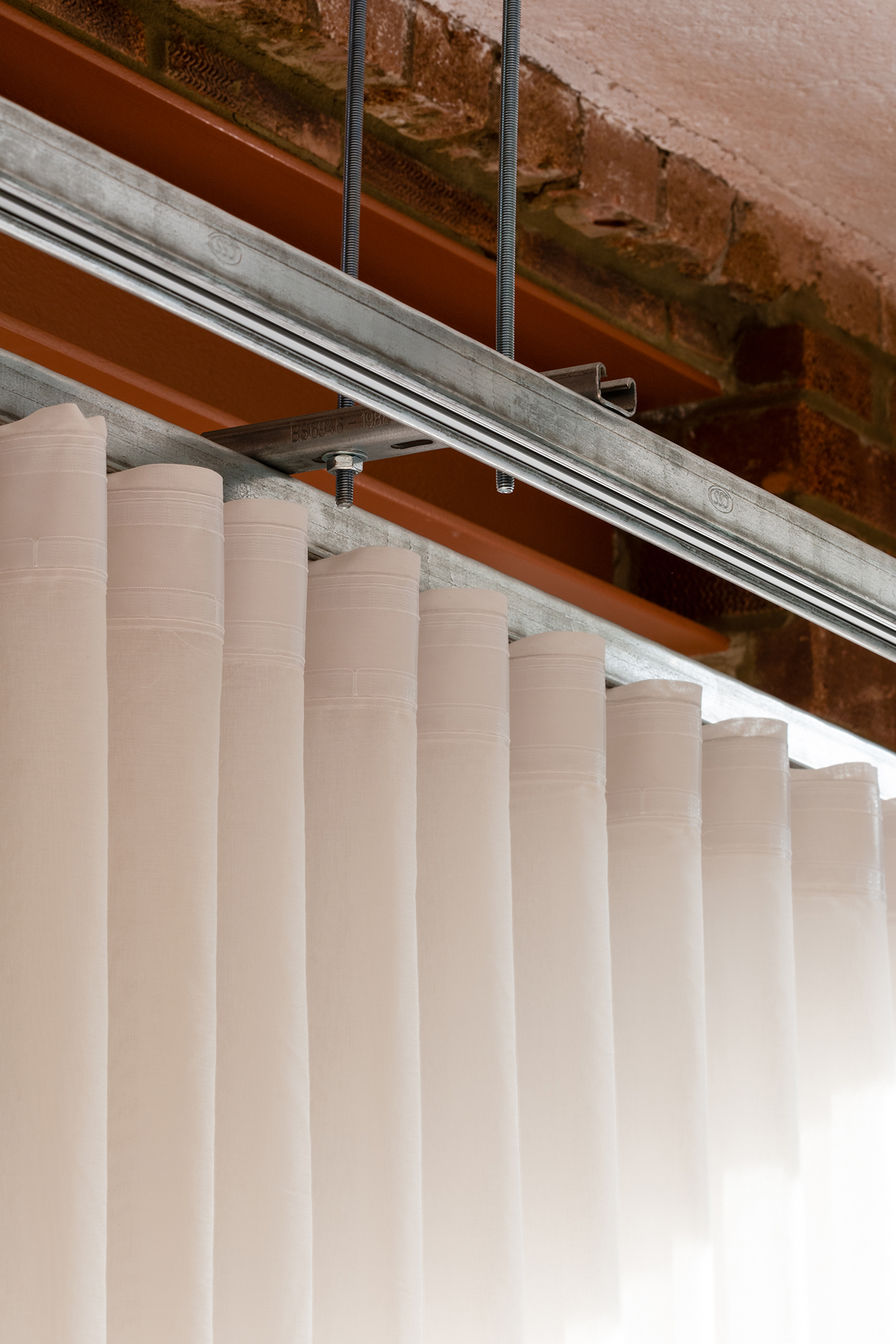
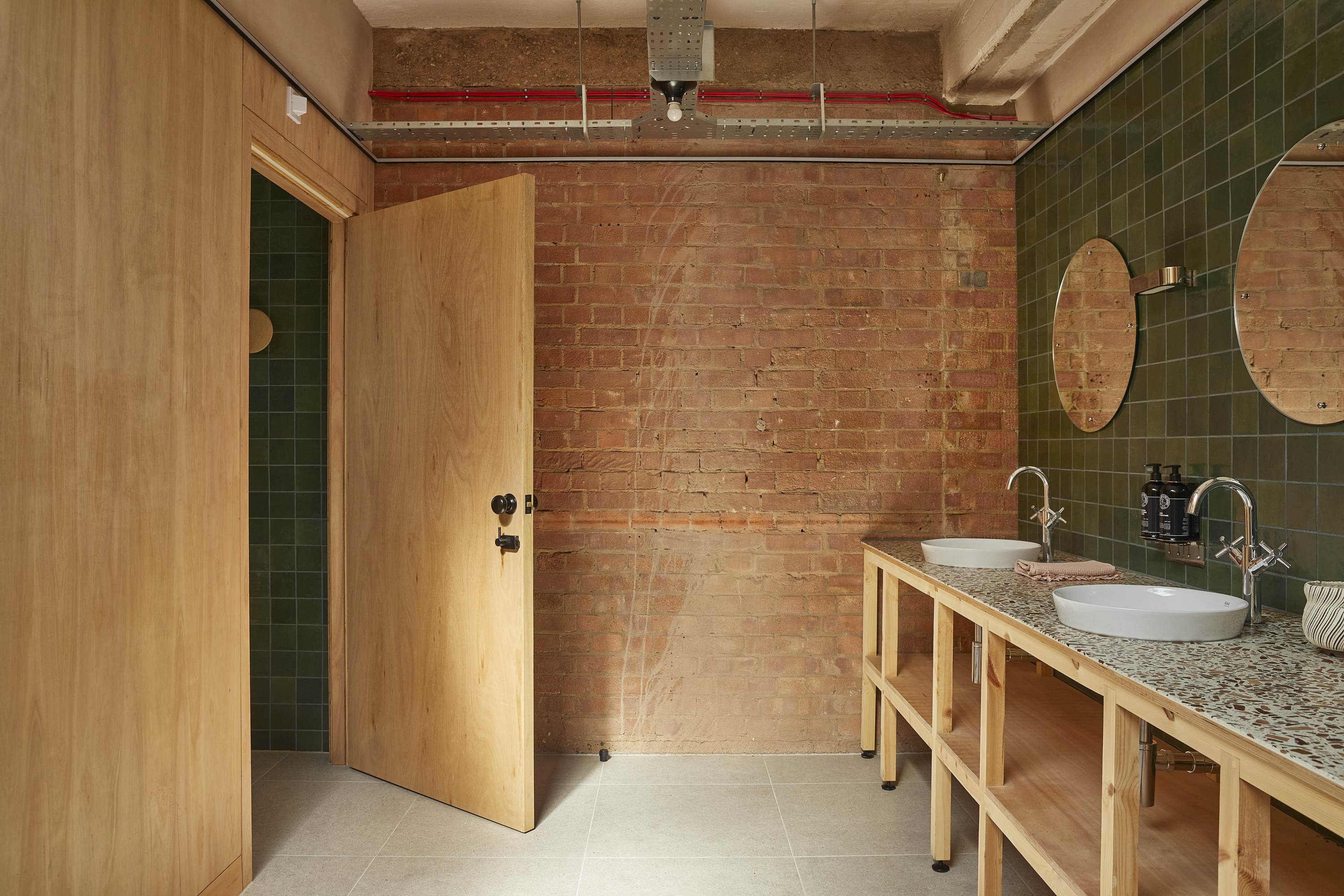
Our approach centred on retaining the building's industrial
character while introducing modern elements to create a comfortable and
functional space. We strategically opted to reclad only where necessary, up to
2.3 metres above the finished floor. Everything above this point, including the
ceiling, was left untouched. This approach not only reduced material and labour
costs, but also exposed a series of marks and imperfections. We began referring
to these traces as ‘ghosts of the past,’ recognising them as visible reminders
of the building's transformation over time.
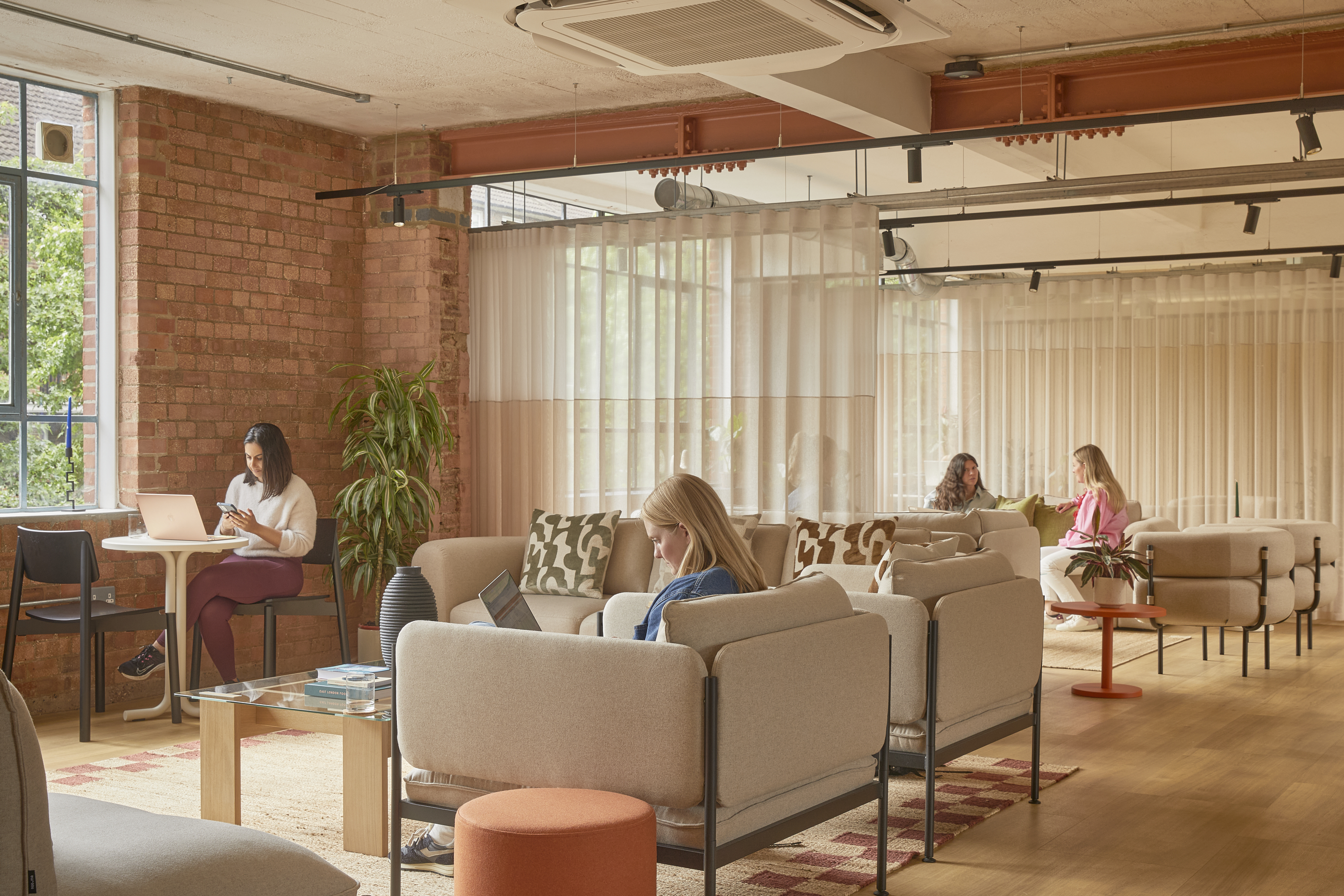
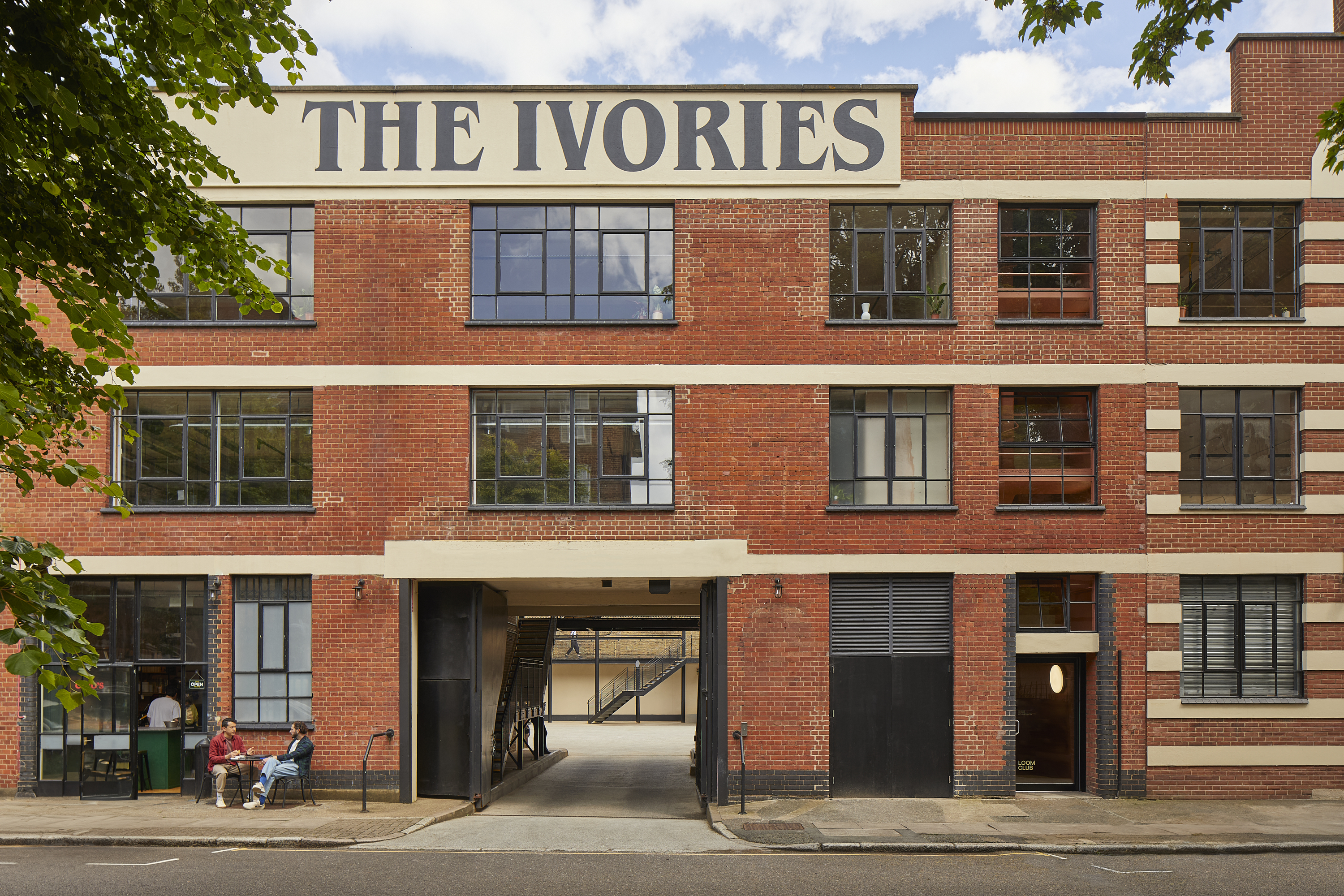
We used a system of curtains to divide the space into zones,
allowing for easy reconfiguration based on the needs of the members. The
curtains, crafted with varying degrees of opacity, provide visual and acoustic
separation while adding a unique aesthetic element to the design. Each of these
zones is paired with a unique set of furniture that offers a variety of seating
options for members to use according to their individual preferences.



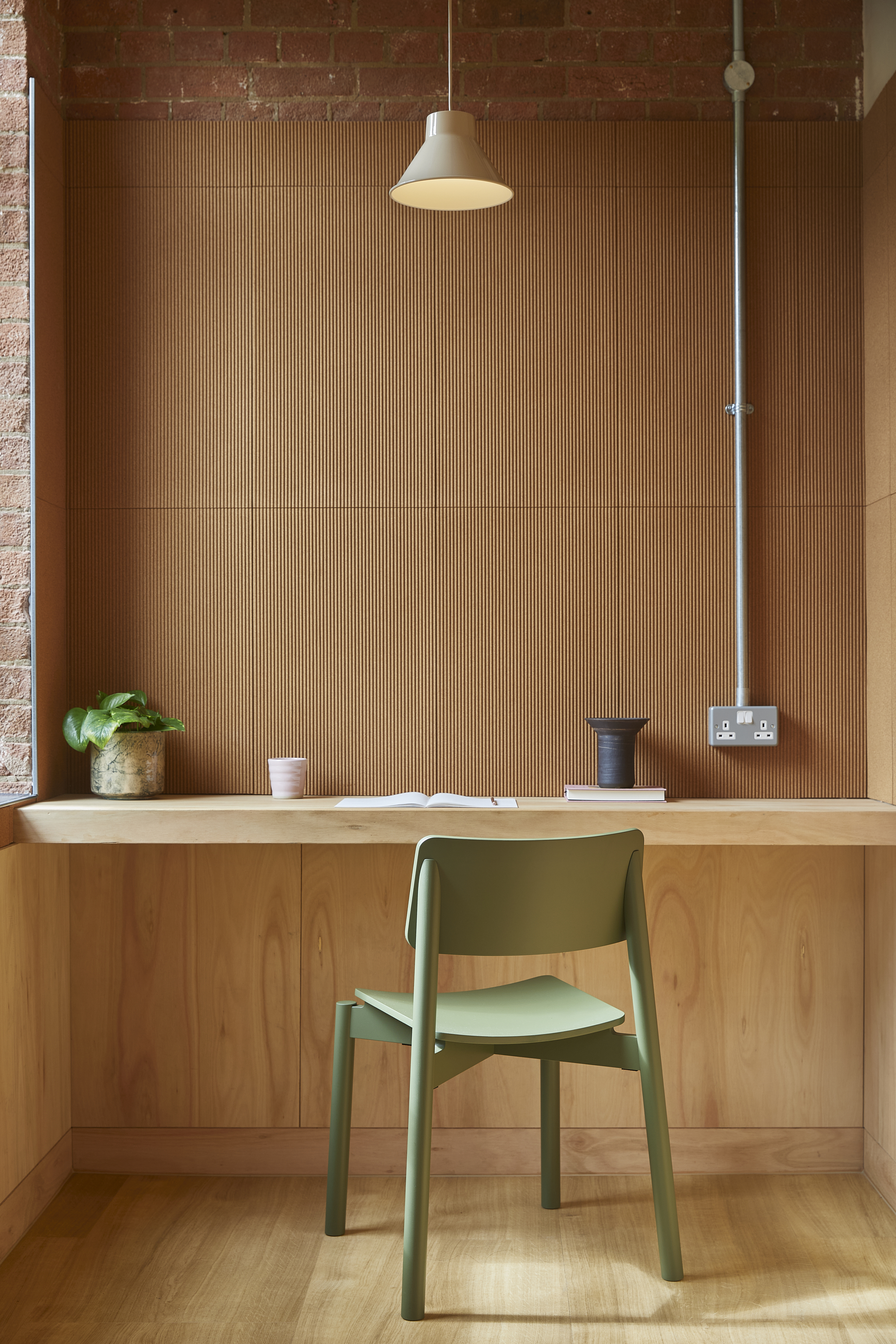
The material palette was driven by a conscious effort to use
natural low carbon materials when possible. In an effort to embrace and
complement the existing industrial character of the building, we exposed the
original brickwork and paired it with slotted wood panels, acoustical cork wall
panels and plywood. The curtains, fabricated in white and beige fabric, add
another layer of softness to the space while beautifully capturing the light
from the windows. The earthy background was then carefully contrasted with
furniture, lights and lush plants that introduced pops of colour in terracotta,
red and green hues throughout the space.
Other Works
