Bethnal Green Penthouse
Program: Residential Refurbishment
Location: London
Area: 900 ft2
Status: Completed, 2022
Client: Confidential
Builder: Lux Design Construction Ltd
Photo Credit: David Valinsky
Partner in Charge: Darius Woo
Bethnal Green Penthouse is a residential refurbishment for a young professional couple who purchased their first home in a former soap factory building in East London.
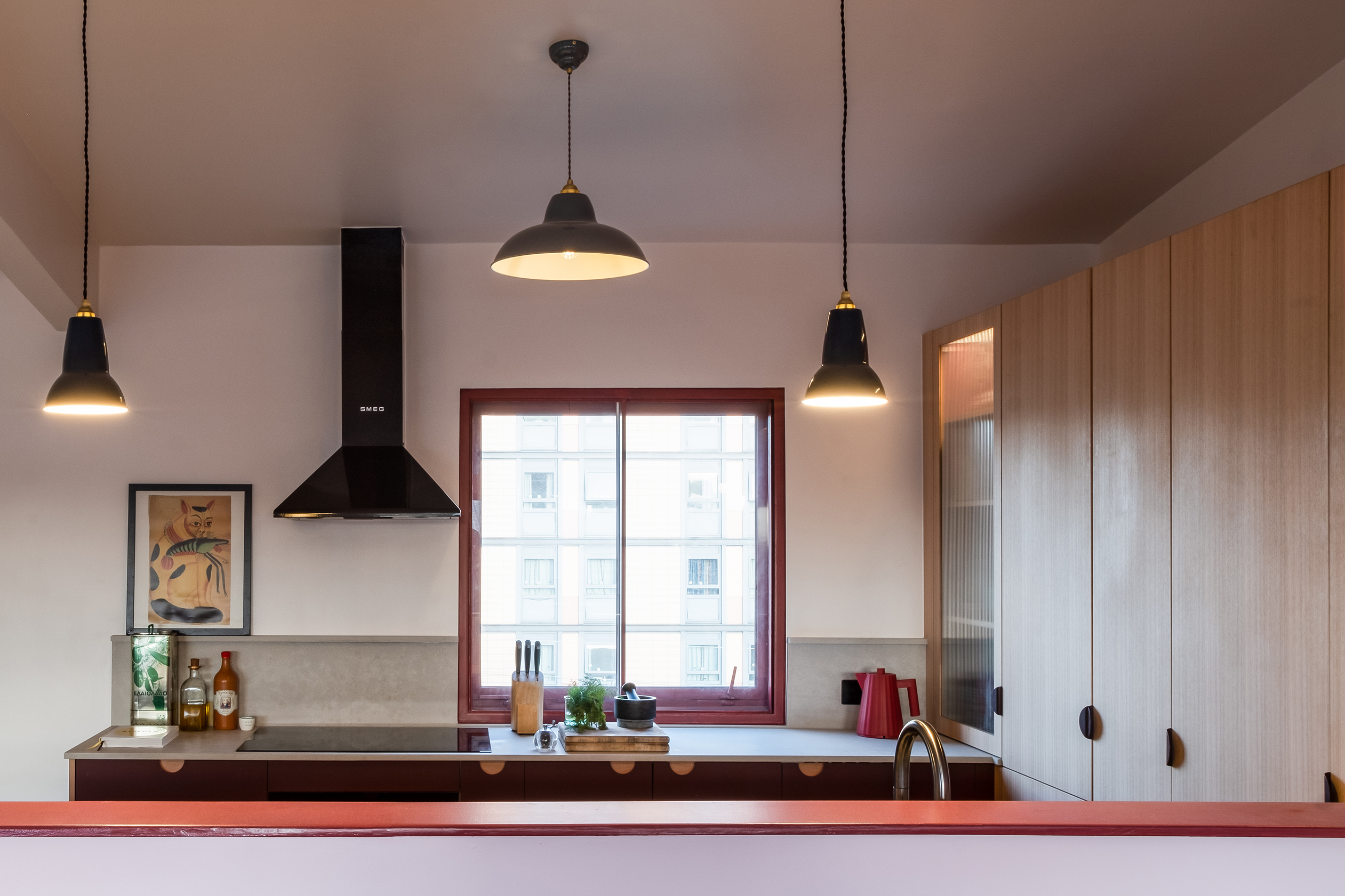
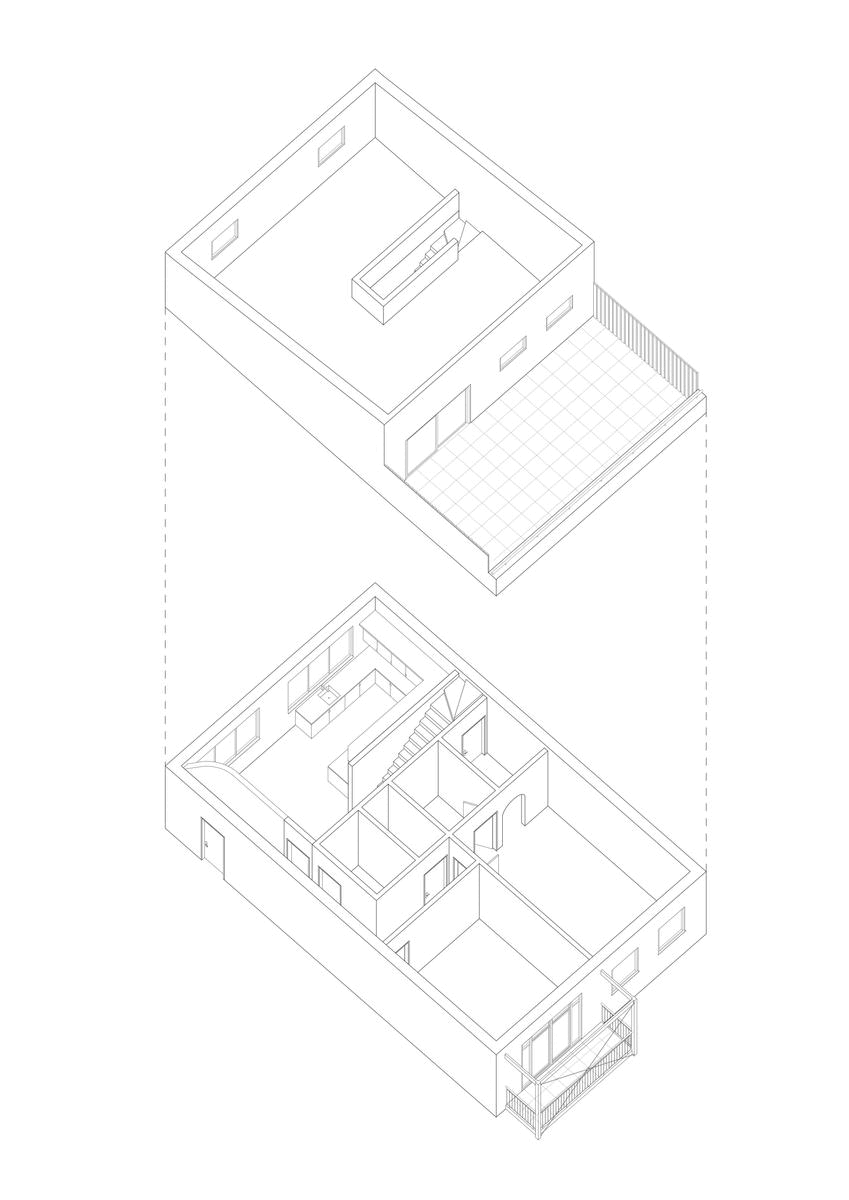
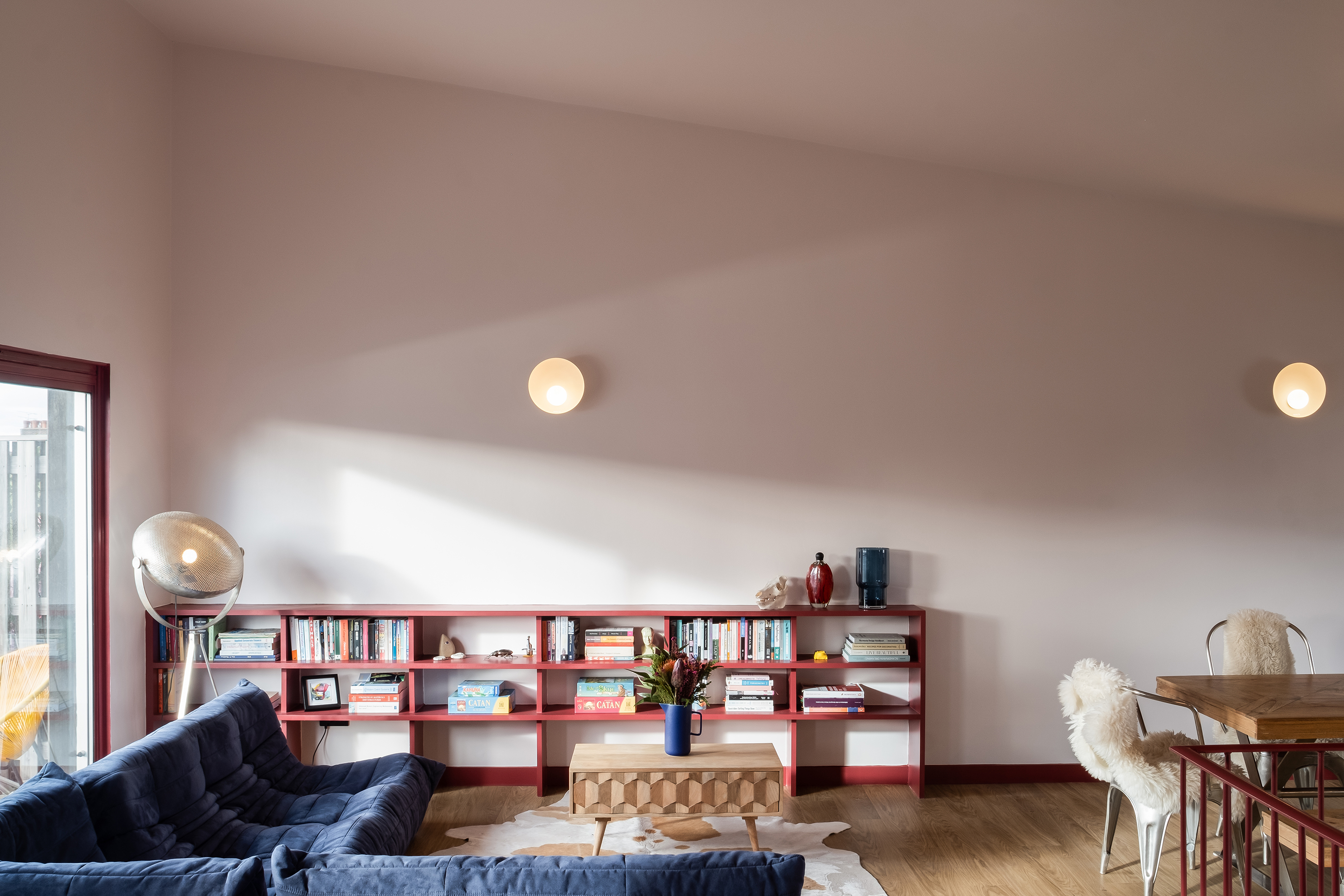
With
a whimsical sense of humor and eccentric taste, the couple wanted to make their
home the complete opposite of the soulless student digs and white box rental
properties from their youth. The resulting brief was to create a fun and
sociable space designed for entertaining and a homeowner that loves to cook.
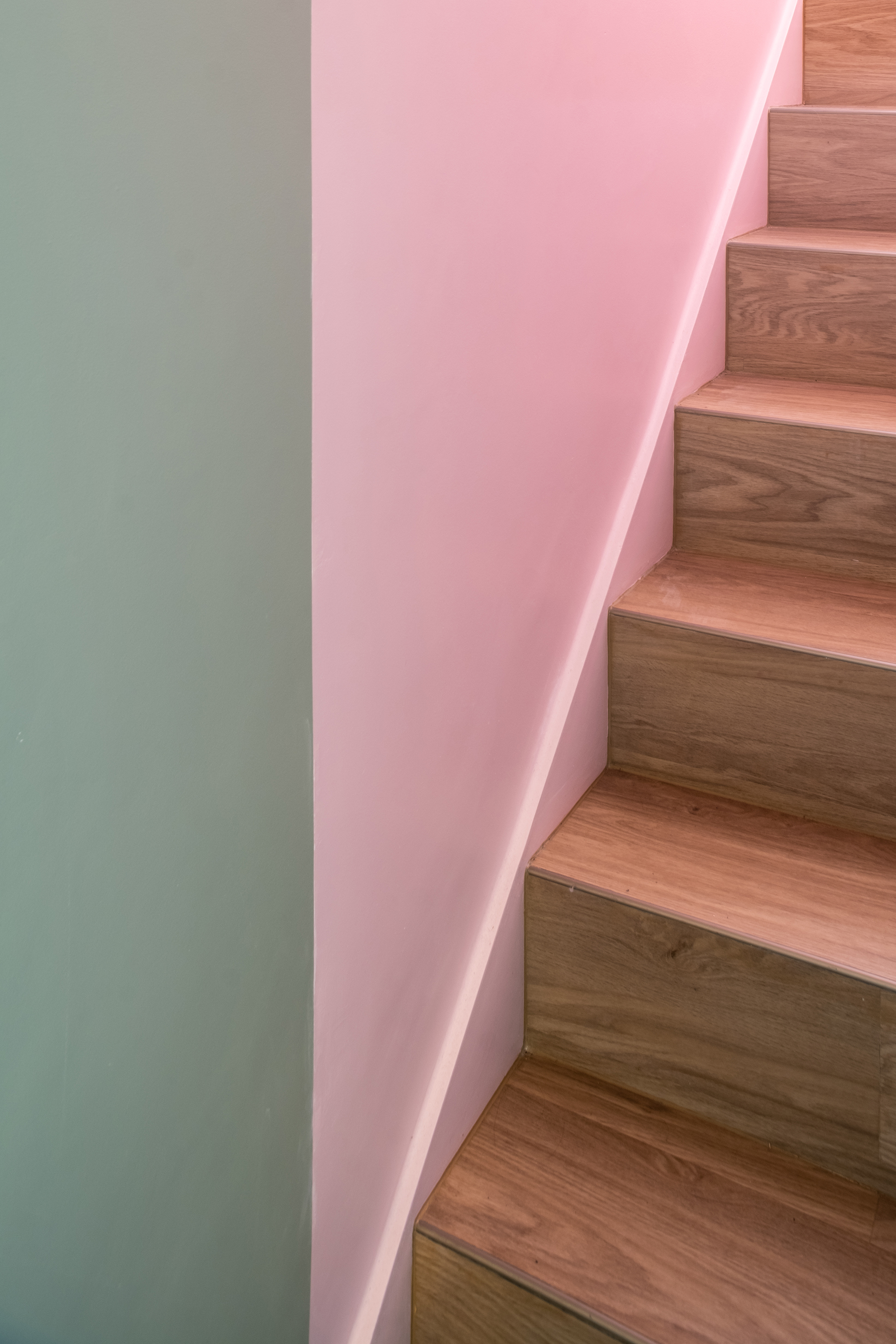
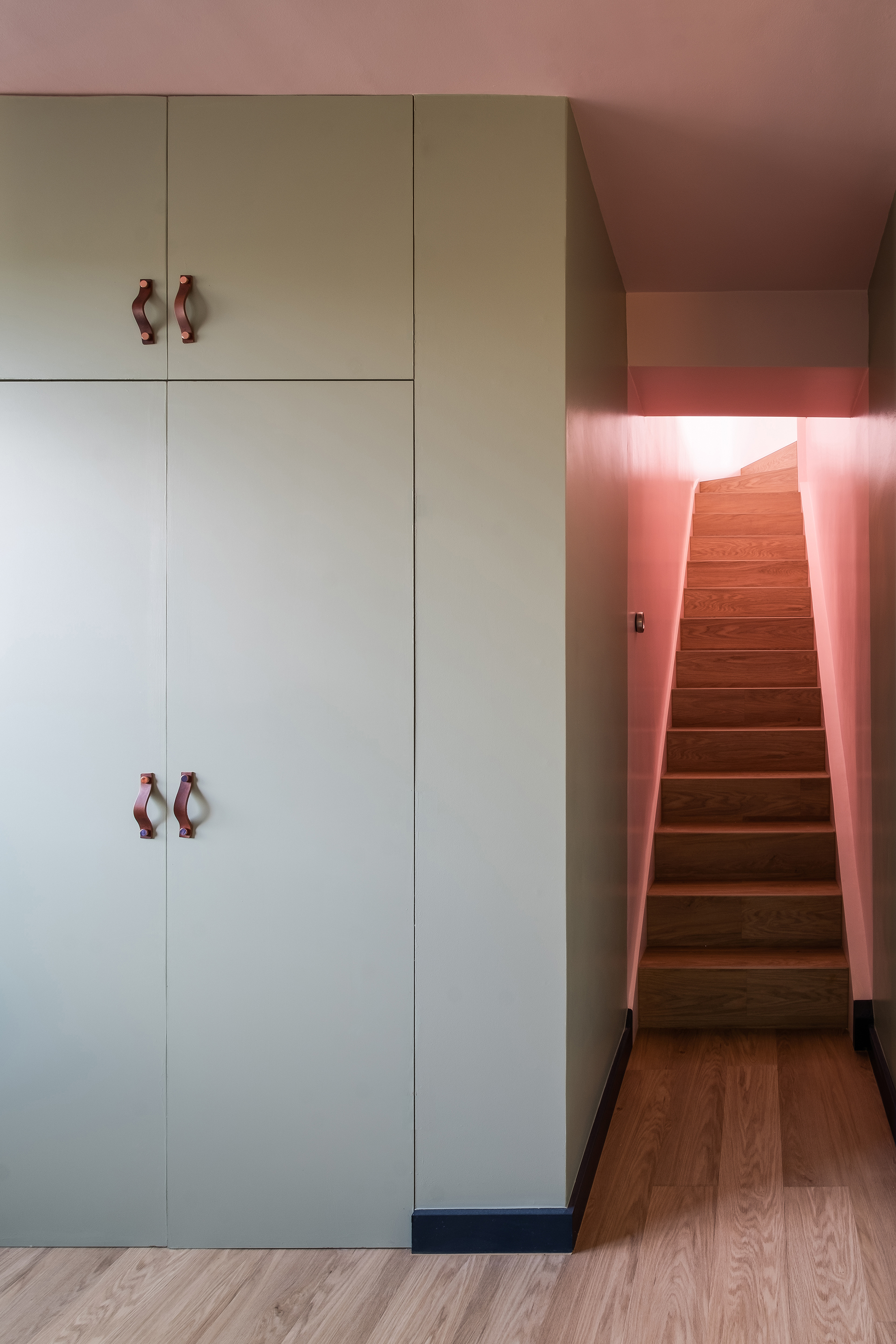


'Small
moves, big impacts' formed the foundation of our design thinking. Right from
the beginning, the team were committed to finding ways to radically reimagine
the organization of the flat, all the while keeping the alterations to existing
layout to the absolute minimum. Original partition walls were fully gutted to allow for a
celebrated entry experience and the kitchen was relocated to facilitate a more
seamless connection between cooking and dining. Relocating the kitchen to the
floor above created a new bedroom transforming a former two-bed apartment into
a more spacious and considerate three-bed abode. The newly reconfigured
sculptural stairway is the centerpiece of the design. It functions both as a
passageway and, more importantly, a light well that gently illuminates the
otherwise dark circulation area.

Kasawoo
worked with the existing bones of the building which was erected in the 70s and
without a service elevator which required a design that would accommodate for
the four flights of communal stairs, as well as one flight of internal,
sculptural stairs. Everything was meticulously planned from the size of the
kitchen cabinets and counter lengths to ensure everything would fit. A custom
metal balustrade was installed at the very last minute once everything was
finally in place.
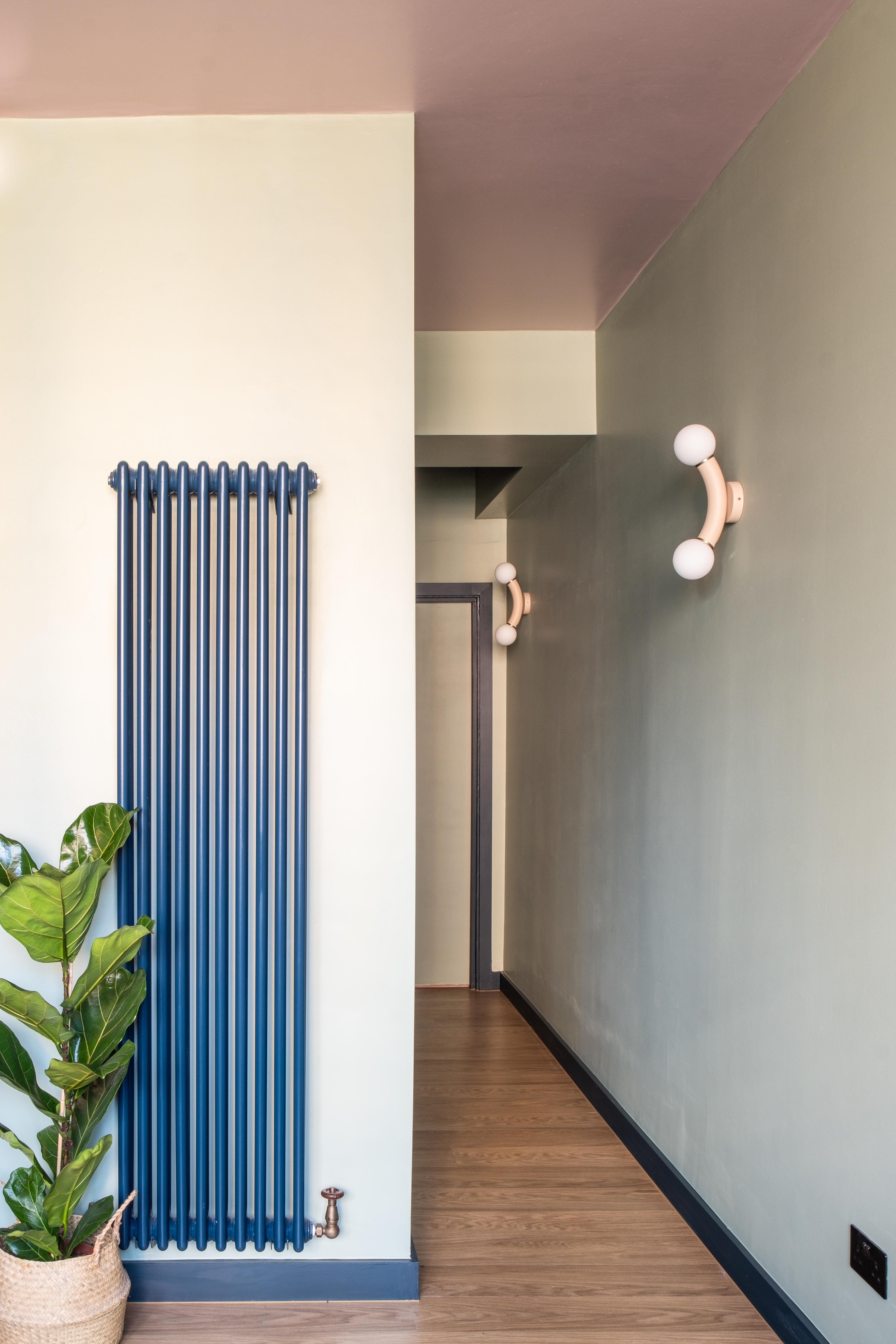
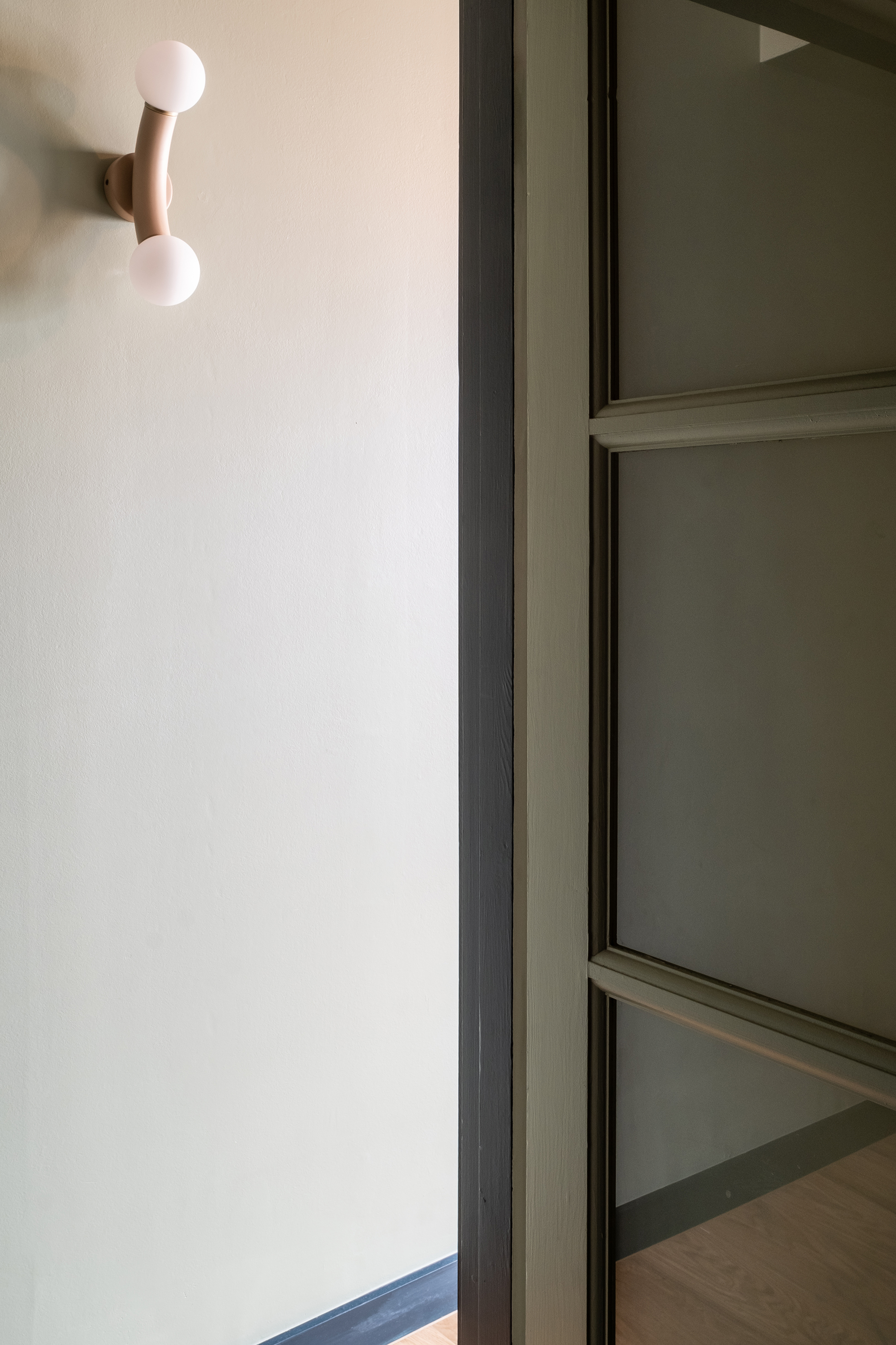
Original conditions:



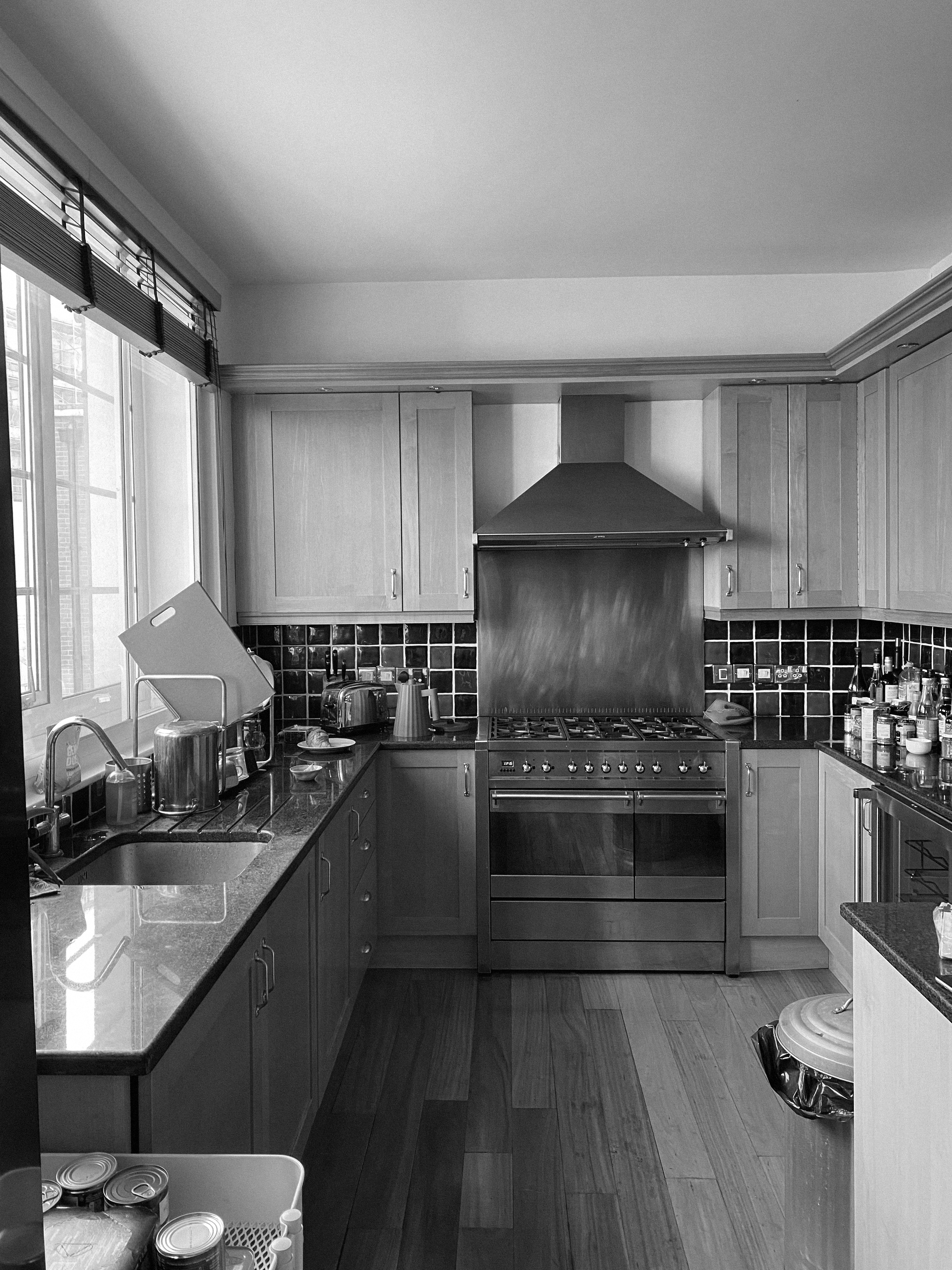
Other Works
